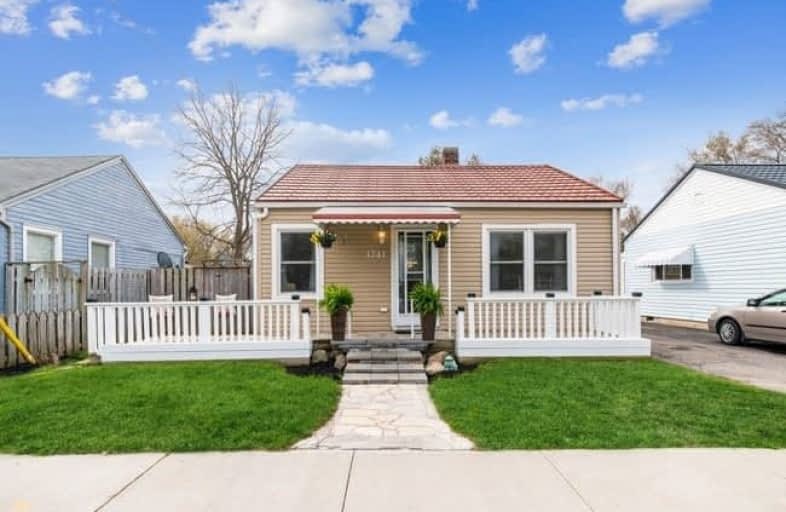Sold on Apr 30, 2021
Note: Property is not currently for sale or for rent.

-
Type: Detached
-
Style: Bungalow
-
Size: 700 sqft
-
Lot Size: 45.01 x 0 Feet
-
Age: 51-99 years
-
Taxes: $2,225 per year
-
Days on Site: 7 Days
-
Added: Apr 23, 2021 (1 week on market)
-
Updated:
-
Last Checked: 3 months ago
-
MLS®#: X5206592
-
Listed By: Berkshire hathaway homeservices west realty, brokerage
This Is Your Opportunity To Own A Detached Home With Functional Living Space All On One Floor. This Charming Bungalow Offers A Lovely Front Porch To Enjoy Your Morning Coffee, Steel Roof, Bright And Airy Living Room, 2 Bedrooms, An Updated 3-Piece Bathroom, Kitchen & Laundry Room. Step Outside Into The Fully Fenced Backyard Where You Can Enjoy The Newly Built Deck, Gardens, Large Shed With Hydro And A Workshop Or Storage Shed.
Extras
This Home Is Perfect For The First-Time Home Buyer Or Someone Wishing To Downsize. Close To Highway Access, Schools, Hospital, Shopping And Amenities.
Property Details
Facts for 1241 Whitley Street, Cambridge
Status
Days on Market: 7
Last Status: Sold
Sold Date: Apr 30, 2021
Closed Date: Jul 09, 2021
Expiry Date: Jun 25, 2021
Sold Price: $505,050
Unavailable Date: Apr 30, 2021
Input Date: Apr 23, 2021
Prior LSC: Listing with no contract changes
Property
Status: Sale
Property Type: Detached
Style: Bungalow
Size (sq ft): 700
Age: 51-99
Area: Cambridge
Availability Date: 90+ Days
Inside
Bedrooms: 2
Bathrooms: 1
Kitchens: 1
Rooms: 4
Den/Family Room: No
Air Conditioning: Central Air
Fireplace: No
Laundry Level: Main
Central Vacuum: N
Washrooms: 1
Building
Basement: Crawl Space
Basement 2: Unfinished
Heat Type: Forced Air
Heat Source: Gas
Exterior: Vinyl Siding
Elevator: N
Water Supply: Municipal
Special Designation: Unknown
Parking
Driveway: Mutual
Garage Type: None
Covered Parking Spaces: 3
Total Parking Spaces: 3
Fees
Tax Year: 2020
Tax Legal Description: Lt 166, Pl 211 Cambridge
Taxes: $2,225
Land
Cross Street: Concession/Eagle
Municipality District: Cambridge
Fronting On: South
Pool: None
Sewer: Sewers
Lot Frontage: 45.01 Feet
Acres: < .50
Additional Media
- Virtual Tour: http://www.whitleystcambridge.com/?mls
Rooms
Room details for 1241 Whitley Street, Cambridge
| Type | Dimensions | Description |
|---|---|---|
| Living Ground | 3.38 x 4.72 | |
| Kitchen Ground | 2.44 x 3.56 | |
| Master Ground | 3.05 x 3.56 | |
| 2nd Br Ground | 2.36 x 2.95 | |
| Laundry Ground | 2.74 x 3.35 |
| XXXXXXXX | XXX XX, XXXX |
XXXX XXX XXXX |
$XXX,XXX |
| XXX XX, XXXX |
XXXXXX XXX XXXX |
$XXX,XXX |
| XXXXXXXX XXXX | XXX XX, XXXX | $505,050 XXX XXXX |
| XXXXXXXX XXXXXX | XXX XX, XXXX | $428,888 XXX XXXX |

Preston Public School
Elementary: PublicÉÉC Saint-Noël-Chabanel-Cambridge
Elementary: CatholicGrand View Public School
Elementary: PublicSt Michael Catholic Elementary School
Elementary: CatholicCoronation Public School
Elementary: PublicWilliam G Davis Public School
Elementary: PublicÉSC Père-René-de-Galinée
Secondary: CatholicSouthwood Secondary School
Secondary: PublicGalt Collegiate and Vocational Institute
Secondary: PublicPreston High School
Secondary: PublicJacob Hespeler Secondary School
Secondary: PublicSt Benedict Catholic Secondary School
Secondary: Catholic

