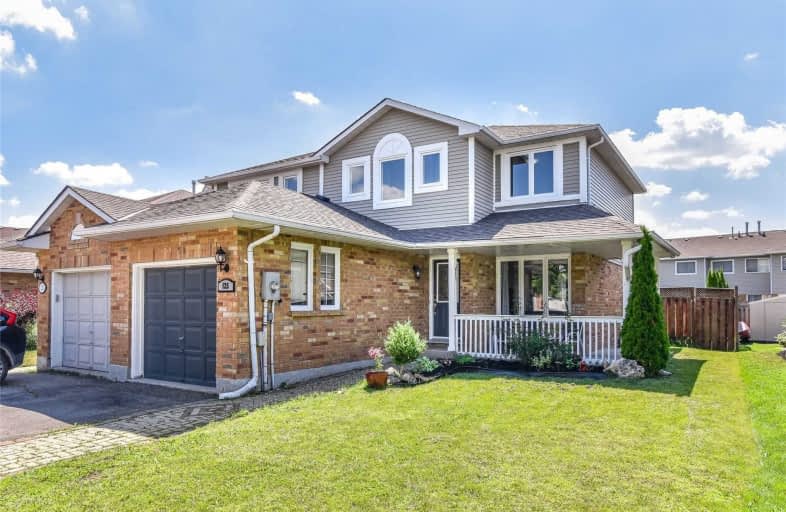
Christ The King Catholic Elementary School
Elementary: Catholic
1.72 km
St Margaret Catholic Elementary School
Elementary: Catholic
0.91 km
Saginaw Public School
Elementary: Public
0.75 km
Elgin Street Public School
Elementary: Public
2.12 km
St. Teresa of Calcutta Catholic Elementary School
Elementary: Catholic
0.07 km
Clemens Mill Public School
Elementary: Public
0.44 km
Southwood Secondary School
Secondary: Public
6.03 km
Glenview Park Secondary School
Secondary: Public
5.14 km
Galt Collegiate and Vocational Institute
Secondary: Public
3.49 km
Monsignor Doyle Catholic Secondary School
Secondary: Catholic
5.56 km
Jacob Hespeler Secondary School
Secondary: Public
3.91 km
St Benedict Catholic Secondary School
Secondary: Catholic
1.20 km




