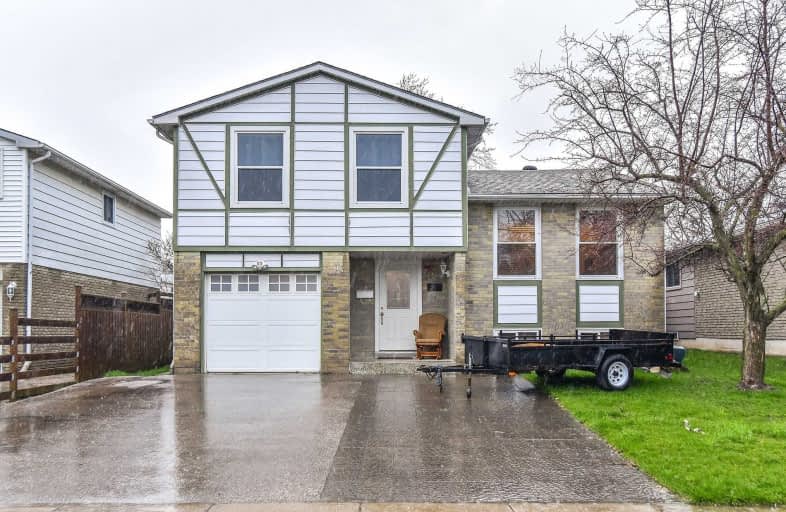
Blair Road Public School
Elementary: Public
2.06 km
ÉÉC Saint-Noël-Chabanel-Cambridge
Elementary: Catholic
1.83 km
William G Davis Public School
Elementary: Public
1.51 km
Elgin Street Public School
Elementary: Public
1.33 km
Avenue Road Public School
Elementary: Public
1.69 km
Ryerson Public School
Elementary: Public
0.65 km
Southwood Secondary School
Secondary: Public
4.61 km
Glenview Park Secondary School
Secondary: Public
5.21 km
Galt Collegiate and Vocational Institute
Secondary: Public
2.53 km
Preston High School
Secondary: Public
3.12 km
Jacob Hespeler Secondary School
Secondary: Public
3.09 km
St Benedict Catholic Secondary School
Secondary: Catholic
2.06 km




