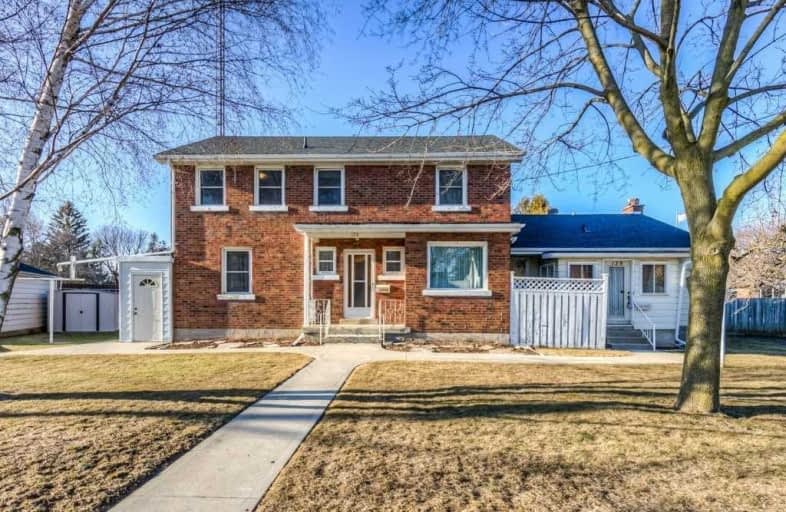Sold on Mar 23, 2021
Note: Property is not currently for sale or for rent.

-
Type: Detached
-
Style: 2-Storey
-
Size: 2500 sqft
-
Lot Size: 132.69 x 71.3 Feet
-
Age: 51-99 years
-
Taxes: $3,791 per year
-
Days on Site: 8 Days
-
Added: Mar 15, 2021 (1 week on market)
-
Updated:
-
Last Checked: 3 months ago
-
MLS®#: X5152348
-
Listed By: Re/max twin city realty inc., brokerage
First Time Offered For Sale. Unique Opportunity For Families Or Investors! Large, Well Maintained Home With Full Main Floor Living Plus A Separate Entrance To The 2nd Level In-Law Suite. Plenty Of Untapped Potential In The Basement With A Separate Side Entrance. 2 Furnaces & A/C's, Newer Roof, Updated Panel. Renovate For An Amazing Family Home Or Investigate Multi Family Possibilities. Large Lot With Detached Double Garage. Walk To Shop, Bank, Transit, Etc.
Property Details
Facts for 128 Pollock Avenue, Cambridge
Status
Days on Market: 8
Last Status: Sold
Sold Date: Mar 23, 2021
Closed Date: Jun 01, 2021
Expiry Date: May 15, 2021
Sold Price: $746,000
Unavailable Date: Mar 23, 2021
Input Date: Mar 15, 2021
Prior LSC: Listing with no contract changes
Property
Status: Sale
Property Type: Detached
Style: 2-Storey
Size (sq ft): 2500
Age: 51-99
Area: Cambridge
Availability Date: Flexible
Assessment Amount: $322,000
Assessment Year: 2021
Inside
Bedrooms: 5
Bathrooms: 3
Kitchens: 2
Rooms: 9
Den/Family Room: No
Air Conditioning: Central Air
Fireplace: Yes
Laundry Level: Lower
Washrooms: 3
Building
Basement: Full
Basement 2: Part Fin
Heat Type: Forced Air
Heat Source: Gas
Exterior: Alum Siding
Exterior: Brick
Energy Certificate: N
Water Supply: Municipal
Special Designation: Unknown
Parking
Driveway: Pvt Double
Garage Spaces: 2
Garage Type: Detached
Covered Parking Spaces: 3
Total Parking Spaces: 5
Fees
Tax Year: 2020
Tax Legal Description: Pt Lt 15 Pl 613 Cambridge As In D45990; Cambridge
Taxes: $3,791
Land
Cross Street: Dundas Street
Municipality District: Cambridge
Fronting On: North
Pool: None
Sewer: Sewers
Lot Depth: 71.3 Feet
Lot Frontage: 132.69 Feet
Lot Irregularities: 132.69 X 33.56 X 129.
Acres: < .50
Zoning: Rs1
Additional Media
- Virtual Tour: https://unbranded.youriguide.com/128_pollock_ave_cambridge_on/
Rooms
Room details for 128 Pollock Avenue, Cambridge
| Type | Dimensions | Description |
|---|---|---|
| Kitchen Ground | 2.44 x 4.57 | |
| Living Ground | 7.01 x 7.32 | Fireplace |
| Dining Ground | 3.66 x 3.05 | |
| Br Ground | 5.79 x 3.66 | |
| 2nd Br Ground | 2.74 x 3.66 | |
| Kitchen 2nd | 2.44 x 4.27 | |
| 3rd Br 2nd | 4.88 x 3.05 | |
| 4th Br 2nd | 3.35 x 3.35 | |
| 5th Br 2nd | 4.57 x 3.05 | |
| Rec Bsmt | 6.40 x 7.01 | Gas Fireplace |
| XXXXXXXX | XXX XX, XXXX |
XXXX XXX XXXX |
$XXX,XXX |
| XXX XX, XXXX |
XXXXXX XXX XXXX |
$XXX,XXX |
| XXXXXXXX XXXX | XXX XX, XXXX | $746,000 XXX XXXX |
| XXXXXXXX XXXXXX | XXX XX, XXXX | $700,000 XXX XXXX |

St Francis Catholic Elementary School
Elementary: CatholicCentral Public School
Elementary: PublicSt Vincent de Paul Catholic Elementary School
Elementary: CatholicSt Anne Catholic Elementary School
Elementary: CatholicChalmers Street Public School
Elementary: PublicStewart Avenue Public School
Elementary: PublicSouthwood Secondary School
Secondary: PublicGlenview Park Secondary School
Secondary: PublicGalt Collegiate and Vocational Institute
Secondary: PublicMonsignor Doyle Catholic Secondary School
Secondary: CatholicJacob Hespeler Secondary School
Secondary: PublicSt Benedict Catholic Secondary School
Secondary: Catholic- — bath
- — bed
- — sqft
245 Ainslie Street South, Cambridge, Ontario • N1R 3L2 • Cambridge



