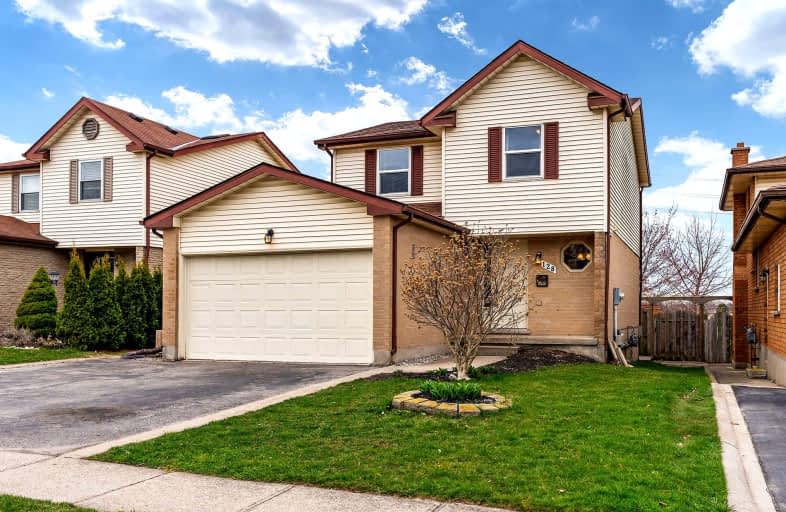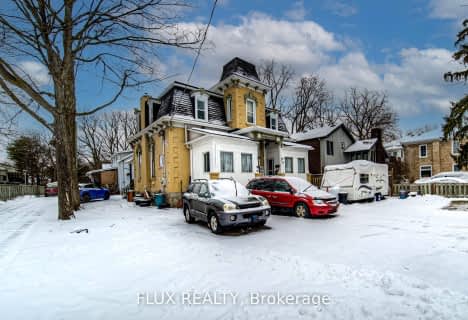
St Francis Catholic Elementary School
Elementary: Catholic
1.44 km
St Vincent de Paul Catholic Elementary School
Elementary: Catholic
0.38 km
Chalmers Street Public School
Elementary: Public
1.13 km
Stewart Avenue Public School
Elementary: Public
1.34 km
Holy Spirit Catholic Elementary School
Elementary: Catholic
0.28 km
Moffat Creek Public School
Elementary: Public
0.87 km
Southwood Secondary School
Secondary: Public
4.08 km
Glenview Park Secondary School
Secondary: Public
1.63 km
Galt Collegiate and Vocational Institute
Secondary: Public
3.72 km
Monsignor Doyle Catholic Secondary School
Secondary: Catholic
0.96 km
Jacob Hespeler Secondary School
Secondary: Public
8.49 km
St Benedict Catholic Secondary School
Secondary: Catholic
5.42 km











