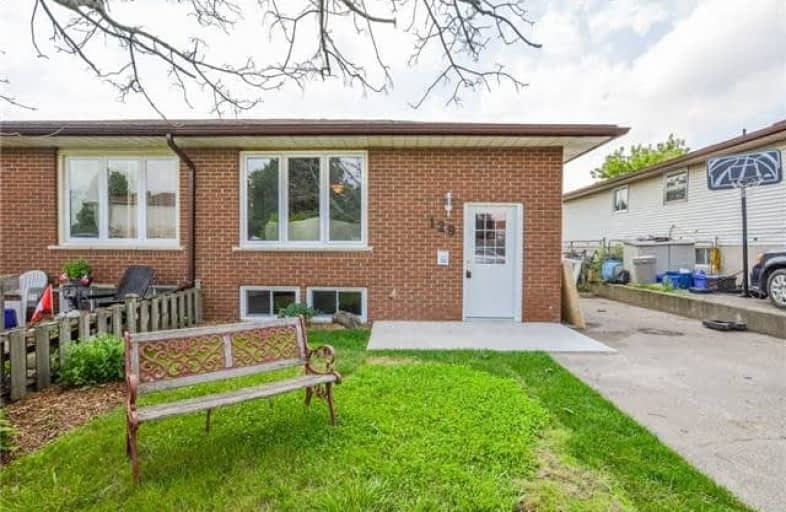Sold on Sep 01, 2017
Note: Property is not currently for sale or for rent.

-
Type: Semi-Detached
-
Style: Bungalow-Raised
-
Size: 1100 sqft
-
Lot Size: 29.99 x 105 Feet
-
Age: 16-30 years
-
Taxes: $2,262 per year
-
Days on Site: 44 Days
-
Added: Sep 07, 2019 (1 month on market)
-
Updated:
-
Last Checked: 2 months ago
-
MLS®#: X3877540
-
Listed By: Rego realty inc., brokerage
Raised Bungalow In Sought After Hespeler! Completely Renovated Semi-Detached Raised Bungalow With Fully Finished Basement. Carpet-Free Main Floor Features Open-Concept Living & Dining Room, Kitchen, 3 Br & A 4-Piece Bath. Downstairs, Discover 1 Additional Br With Walk-In Closet, Large Rec Room, Bar, 3-Piece Bath, Laundry & Storage. Outside, Enjoy Your Deck (Off The Br), Storage Shed & View Of Mature Trees. Just Minutes To Hwy 401 & 24.
Property Details
Facts for 129 Nickolas Crescent, Cambridge
Status
Days on Market: 44
Last Status: Sold
Sold Date: Sep 01, 2017
Closed Date: Nov 20, 2017
Expiry Date: Oct 19, 2017
Sold Price: $370,000
Unavailable Date: Sep 01, 2017
Input Date: Jul 19, 2017
Property
Status: Sale
Property Type: Semi-Detached
Style: Bungalow-Raised
Size (sq ft): 1100
Age: 16-30
Area: Cambridge
Availability Date: Flexible
Assessment Amount: $215,250
Assessment Year: 2017
Inside
Bedrooms: 3
Bedrooms Plus: 1
Bathrooms: 2
Kitchens: 1
Rooms: 6
Den/Family Room: Yes
Air Conditioning: None
Fireplace: No
Washrooms: 2
Building
Basement: Finished
Basement 2: Full
Heat Type: Forced Air
Heat Source: Gas
Exterior: Brick
Exterior: Vinyl Siding
Energy Certificate: N
Green Verification Status: N
Water Supply: Municipal
Special Designation: Unknown
Parking
Driveway: Other
Garage Type: None
Covered Parking Spaces: 3
Total Parking Spaces: 3
Fees
Tax Year: 2017
Tax Legal Description: Part Lot 2 Pl 1412 Cambridge Part 1 67R2346; Cambr
Taxes: $2,262
Land
Cross Street: Scott Road
Municipality District: Cambridge
Fronting On: East
Parcel Number: 226290346
Pool: None
Sewer: Sewers
Lot Depth: 105 Feet
Lot Frontage: 29.99 Feet
Acres: < .50
Zoning: Res
Additional Media
- Virtual Tour: https://youriguide.com/129_nickolas_crescent_cambridge_on?unbranded
Rooms
Room details for 129 Nickolas Crescent, Cambridge
| Type | Dimensions | Description |
|---|---|---|
| Master Main | 3.91 x 3.06 | |
| Br Main | 3.94 x 2.74 | |
| Br Main | 2.74 x 3.05 | |
| Dining Main | 3.60 x 2.83 | |
| Kitchen Main | 3.52 x 3.06 | |
| Living Main | 3.71 x 3.45 | |
| Br Bsmt | 3.02 x 5.52 | |
| Laundry Bsmt | 3.58 x 2.76 | |
| Other Bsmt | 1.73 x 2.74 | |
| Rec Bsmt | 6.58 x 5.46 |
| XXXXXXXX | XXX XX, XXXX |
XXXX XXX XXXX |
$XXX,XXX |
| XXX XX, XXXX |
XXXXXX XXX XXXX |
$XXX,XXX |
| XXXXXXXX XXXX | XXX XX, XXXX | $370,000 XXX XXXX |
| XXXXXXXX XXXXXX | XXX XX, XXXX | $379,900 XXX XXXX |

Centennial (Cambridge) Public School
Elementary: PublicHillcrest Public School
Elementary: PublicSt Gabriel Catholic Elementary School
Elementary: CatholicOur Lady of Fatima Catholic Elementary School
Elementary: CatholicHespeler Public School
Elementary: PublicSilverheights Public School
Elementary: PublicÉSC Père-René-de-Galinée
Secondary: CatholicSouthwood Secondary School
Secondary: PublicGalt Collegiate and Vocational Institute
Secondary: PublicPreston High School
Secondary: PublicJacob Hespeler Secondary School
Secondary: PublicSt Benedict Catholic Secondary School
Secondary: Catholic

