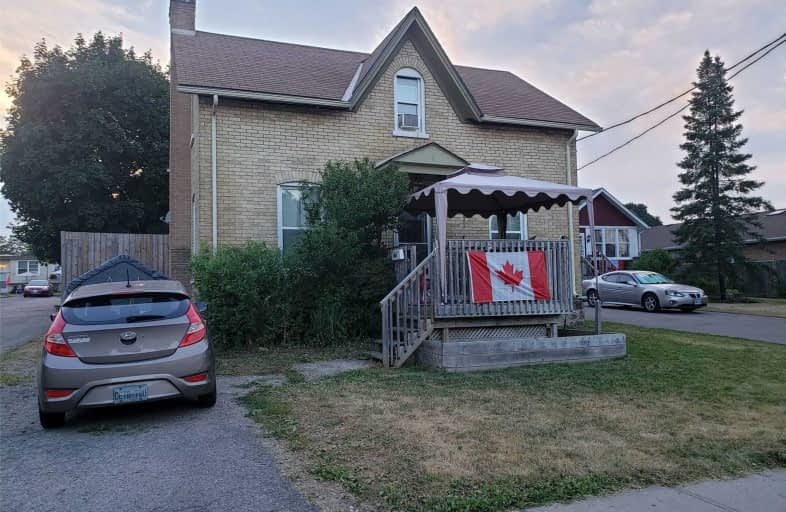
St Peter Catholic Elementary School
Elementary: Catholic
1.49 km
Central Public School
Elementary: Public
0.84 km
Manchester Public School
Elementary: Public
0.85 km
St Anne Catholic Elementary School
Elementary: Catholic
0.66 km
Chalmers Street Public School
Elementary: Public
1.67 km
Avenue Road Public School
Elementary: Public
1.70 km
Southwood Secondary School
Secondary: Public
2.89 km
Glenview Park Secondary School
Secondary: Public
2.05 km
Galt Collegiate and Vocational Institute
Secondary: Public
1.01 km
Monsignor Doyle Catholic Secondary School
Secondary: Catholic
2.78 km
Jacob Hespeler Secondary School
Secondary: Public
5.94 km
St Benedict Catholic Secondary School
Secondary: Catholic
3.09 km


