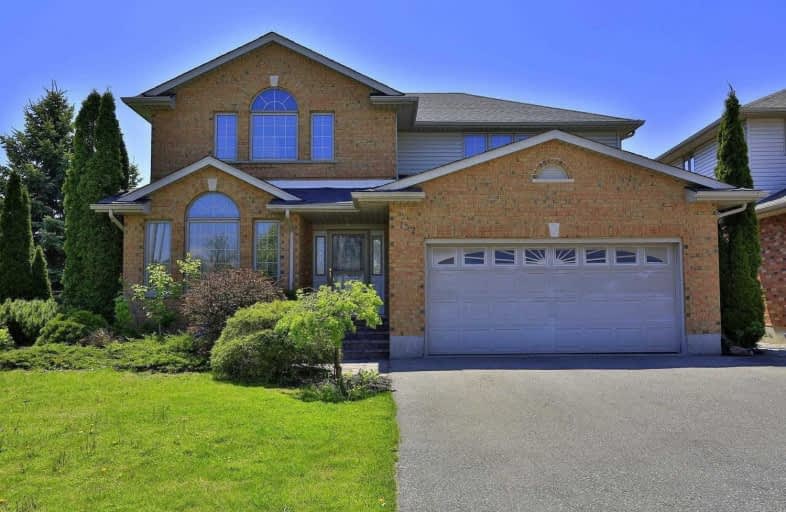
Christ The King Catholic Elementary School
Elementary: Catholic
2.11 km
St Margaret Catholic Elementary School
Elementary: Catholic
1.35 km
Saginaw Public School
Elementary: Public
0.90 km
St Anne Catholic Elementary School
Elementary: Catholic
2.67 km
St. Teresa of Calcutta Catholic Elementary School
Elementary: Catholic
0.58 km
Clemens Mill Public School
Elementary: Public
0.92 km
Southwood Secondary School
Secondary: Public
5.97 km
Glenview Park Secondary School
Secondary: Public
4.85 km
Galt Collegiate and Vocational Institute
Secondary: Public
3.51 km
Monsignor Doyle Catholic Secondary School
Secondary: Catholic
5.18 km
Jacob Hespeler Secondary School
Secondary: Public
4.53 km
St Benedict Catholic Secondary School
Secondary: Catholic
1.72 km














