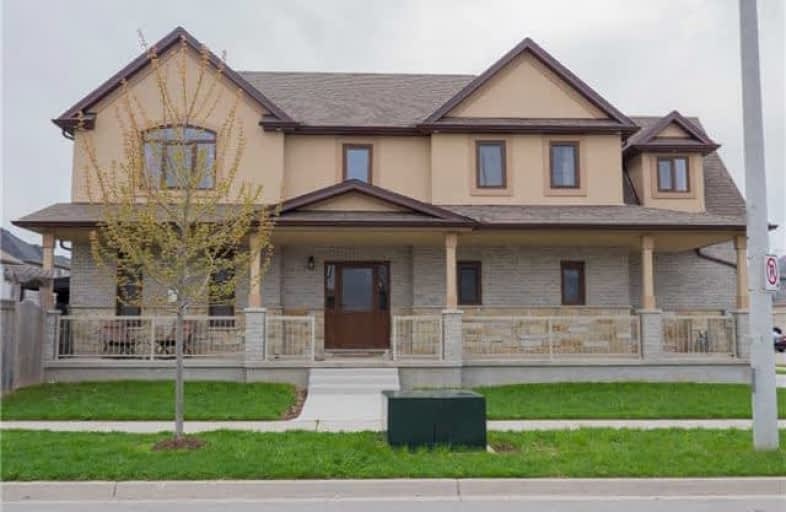
St Vincent de Paul Catholic Elementary School
Elementary: Catholic
1.23 km
St Anne Catholic Elementary School
Elementary: Catholic
2.01 km
Chalmers Street Public School
Elementary: Public
1.41 km
Stewart Avenue Public School
Elementary: Public
1.95 km
Holy Spirit Catholic Elementary School
Elementary: Catholic
1.35 km
Moffat Creek Public School
Elementary: Public
1.03 km
Southwood Secondary School
Secondary: Public
4.65 km
Glenview Park Secondary School
Secondary: Public
2.39 km
Galt Collegiate and Vocational Institute
Secondary: Public
3.53 km
Monsignor Doyle Catholic Secondary School
Secondary: Catholic
2.10 km
Jacob Hespeler Secondary School
Secondary: Public
7.65 km
St Benedict Catholic Secondary School
Secondary: Catholic
4.55 km










