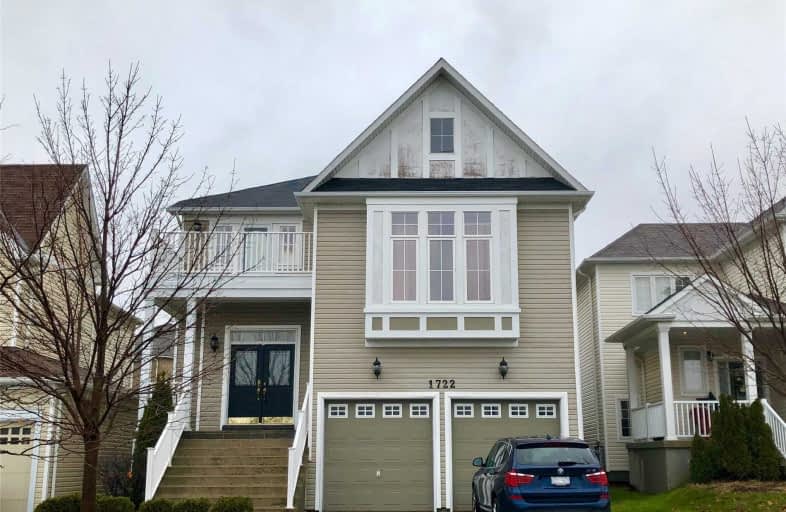Note: Property is not currently for sale or for rent.

-
Type: Detached
-
Style: 2-Storey
-
Lease Term: 1 Year
-
Possession: Tba
-
All Inclusive: N
-
Lot Size: 40.03 x 117.9 Feet
-
Age: No Data
-
Days on Site: 44 Days
-
Added: Dec 12, 2018 (1 month on market)
-
Updated:
-
Last Checked: 2 months ago
-
MLS®#: E4321562
-
Listed By: Century 21 infinity realty inc., brokerage
3200Sqft-2 Garage-9 Ft Ceiling-14Ft Ceiling In Extra Family Great Room-4 Bedroom (All Ensuite)-Huge Walk-In Closet In Master Room-Hardwood Flooring-Bedroom Balcony-Main Floor Laundry And Garage Access. Amazing Place! You Must See! (Some Furniture Included)
Property Details
Facts for 1722 Badgley Drive, Oshawa
Status
Days on Market: 44
Last Status: Leased
Sold Date: Jan 25, 2019
Closed Date: Apr 01, 2019
Expiry Date: Mar 31, 2019
Sold Price: $2,150
Unavailable Date: Jan 25, 2019
Input Date: Dec 12, 2018
Property
Status: Lease
Property Type: Detached
Style: 2-Storey
Area: Oshawa
Community: Taunton
Availability Date: Tba
Inside
Bedrooms: 4
Bathrooms: 4
Kitchens: 1
Rooms: 10
Den/Family Room: Yes
Air Conditioning: Central Air
Fireplace: Yes
Laundry:
Washrooms: 4
Utilities
Utilities Included: N
Building
Basement: Unfinished
Heat Type: Forced Air
Heat Source: Gas
Exterior: Vinyl Siding
UFFI: No
Private Entrance: Y
Water Supply: Municipal
Physically Handicapped-Equipped: N
Special Designation: Unknown
Retirement: N
Parking
Driveway: Private
Parking Included: Yes
Garage Spaces: 2
Garage Type: Built-In
Covered Parking Spaces: 2
Fees
Cable Included: No
Central A/C Included: Yes
Common Elements Included: No
Heating Included: No
Hydro Included: No
Water Included: No
Land
Cross Street: Taunton/Townline
Municipality District: Oshawa
Fronting On: West
Pool: None
Sewer: Sewers
Lot Depth: 117.9 Feet
Lot Frontage: 40.03 Feet
Payment Frequency: Monthly
| XXXXXXXX | XXX XX, XXXX |
XXXX XXX XXXX |
$XXX,XXX |
| XXX XX, XXXX |
XXXXXX XXX XXXX |
$XXX,XXX | |
| XXXXXXXX | XXX XX, XXXX |
XXXXXXX XXX XXXX |
|
| XXX XX, XXXX |
XXXXXX XXX XXXX |
$XXX,XXX | |
| XXXXXXXX | XXX XX, XXXX |
XXXXXX XXX XXXX |
$X,XXX |
| XXX XX, XXXX |
XXXXXX XXX XXXX |
$X,XXX | |
| XXXXXXXX | XXX XX, XXXX |
XXXX XXX XXXX |
$XXX,XXX |
| XXX XX, XXXX |
XXXXXX XXX XXXX |
$XXX,XXX | |
| XXXXXXXX | XXX XX, XXXX |
XXXXXXX XXX XXXX |
|
| XXX XX, XXXX |
XXXXXX XXX XXXX |
$XXX,XXX |
| XXXXXXXX XXXX | XXX XX, XXXX | $915,000 XXX XXXX |
| XXXXXXXX XXXXXX | XXX XX, XXXX | $849,000 XXX XXXX |
| XXXXXXXX XXXXXXX | XXX XX, XXXX | XXX XXXX |
| XXXXXXXX XXXXXX | XXX XX, XXXX | $939,000 XXX XXXX |
| XXXXXXXX XXXXXX | XXX XX, XXXX | $2,150 XXX XXXX |
| XXXXXXXX XXXXXX | XXX XX, XXXX | $2,250 XXX XXXX |
| XXXXXXXX XXXX | XXX XX, XXXX | $633,800 XXX XXXX |
| XXXXXXXX XXXXXX | XXX XX, XXXX | $659,999 XXX XXXX |
| XXXXXXXX XXXXXXX | XXX XX, XXXX | XXX XXXX |
| XXXXXXXX XXXXXX | XXX XX, XXXX | $669,999 XXX XXXX |

Jeanne Sauvé Public School
Elementary: PublicSt Kateri Tekakwitha Catholic School
Elementary: CatholicSt Joseph Catholic School
Elementary: CatholicSeneca Trail Public School Elementary School
Elementary: PublicPierre Elliott Trudeau Public School
Elementary: PublicNorman G. Powers Public School
Elementary: PublicDCE - Under 21 Collegiate Institute and Vocational School
Secondary: PublicCourtice Secondary School
Secondary: PublicMonsignor Paul Dwyer Catholic High School
Secondary: CatholicEastdale Collegiate and Vocational Institute
Secondary: PublicO'Neill Collegiate and Vocational Institute
Secondary: PublicMaxwell Heights Secondary School
Secondary: Public

