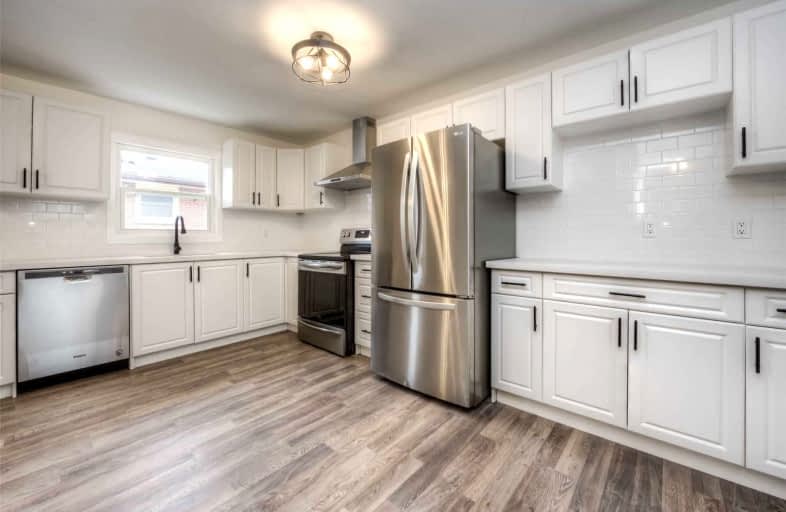Sold on Dec 12, 2021
Note: Property is not currently for sale or for rent.

-
Type: Detached
-
Style: 1 1/2 Storey
-
Size: 1100 sqft
-
Lot Size: 45 x 100 Feet
-
Age: 51-99 years
-
Taxes: $3,464 per year
-
Days on Site: 6 Days
-
Added: Dec 06, 2021 (6 days on market)
-
Updated:
-
Last Checked: 3 months ago
-
MLS®#: X5449400
-
Listed By: Red and white realty inc., brokerage
Sold Firm. Amazing Opportunity To Own This Newly Renovated Home With Gorgeous In-Law Suite. The Front Door Leads You To An Open Concept 3Br, 1 Bath Living Space. The Separate Side Entrance Leads You Into Another Beautiful 2Br, 1Bath Living Space. New Flooring, Kitchens, Baths, Lighting, Plus, Plus, Plus. The Newer Doors, Windows And Upgraded Insulation Will Keep You Cozy For Years To Come. Must Be Seen! Take Advantage Of This Opportunity!
Extras
Inclusions: 2 Fridges, 2 Ranges, 2 Dishwashers, 2 Clothes Washers And Dryers *Water Heater Is A Rental* Some Pictures Are Virtually Staged.
Property Details
Facts for 134 Hickory Street, Cambridge
Status
Days on Market: 6
Last Status: Sold
Sold Date: Dec 12, 2021
Closed Date: Jan 26, 2022
Expiry Date: Mar 14, 2022
Sold Price: $810,000
Unavailable Date: Dec 12, 2021
Input Date: Dec 06, 2021
Prior LSC: Listing with no contract changes
Property
Status: Sale
Property Type: Detached
Style: 1 1/2 Storey
Size (sq ft): 1100
Age: 51-99
Area: Cambridge
Availability Date: Immediate
Inside
Bedrooms: 5
Bathrooms: 2
Kitchens: 2
Rooms: 12
Den/Family Room: No
Air Conditioning: Central Air
Fireplace: No
Laundry Level: Lower
Washrooms: 2
Building
Basement: Part Fin
Heat Type: Forced Air
Heat Source: Gas
Exterior: Vinyl Siding
Water Supply: Municipal
Special Designation: Unknown
Other Structures: Garden Shed
Parking
Driveway: Front Yard
Garage Type: None
Covered Parking Spaces: 2
Total Parking Spaces: 2
Fees
Tax Year: 2021
Tax Legal Description: Lt 109 Pl 211 Cambridge; Cambridge
Taxes: $3,464
Highlights
Feature: Fenced Yard
Feature: Park
Feature: Public Transit
Feature: School
Feature: School Bus Route
Land
Cross Street: Off Eagle St N
Municipality District: Cambridge
Fronting On: West
Pool: None
Sewer: Sewers
Lot Depth: 100 Feet
Lot Frontage: 45 Feet
Acres: < .50
Zoning: Residential
Additional Media
- Virtual Tour: https://unbranded.youriguide.com/134_hickory_street_cambridge_on/
Rooms
Room details for 134 Hickory Street, Cambridge
| Type | Dimensions | Description |
|---|---|---|
| Br Main | 2.16 x 3.33 | |
| Kitchen Main | 2.95 x 4.55 | |
| Living Main | 3.81 x 4.50 | |
| Bathroom Main | 2.11 x 3.30 | 4 Pc Bath |
| 2nd Br 2nd | 3.23 x 3.30 | |
| 3rd Br 2nd | 2.11 x 3.30 | |
| Bathroom Main | 1.78 x 2.16 | 3 Pc Bath |
| Kitchen Main | 2.21 x 5.16 | |
| Dining Main | 1.91 x 2.84 | |
| Living Main | 1.91 x 2.90 | |
| 4th Br Main | 2.79 x 3.07 | |
| 5th Br Main | 2.77 x 3.02 |
| XXXXXXXX | XXX XX, XXXX |
XXXX XXX XXXX |
$XXX,XXX |
| XXX XX, XXXX |
XXXXXX XXX XXXX |
$XXX,XXX |
| XXXXXXXX XXXX | XXX XX, XXXX | $810,000 XXX XXXX |
| XXXXXXXX XXXXXX | XXX XX, XXXX | $599,900 XXX XXXX |

Preston Public School
Elementary: PublicÉÉC Saint-Noël-Chabanel-Cambridge
Elementary: CatholicGrand View Public School
Elementary: PublicSt Michael Catholic Elementary School
Elementary: CatholicCoronation Public School
Elementary: PublicWilliam G Davis Public School
Elementary: PublicÉSC Père-René-de-Galinée
Secondary: CatholicSouthwood Secondary School
Secondary: PublicGalt Collegiate and Vocational Institute
Secondary: PublicPreston High School
Secondary: PublicJacob Hespeler Secondary School
Secondary: PublicSt Benedict Catholic Secondary School
Secondary: Catholic

