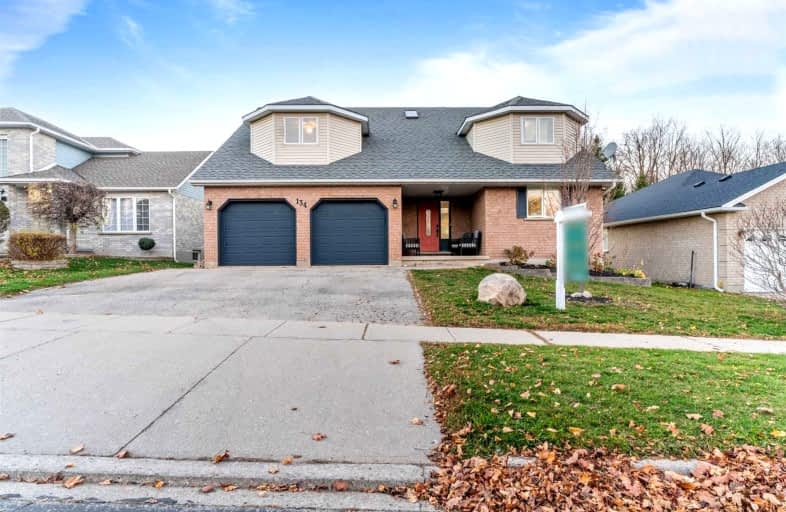Sold on Jan 26, 2023
Note: Property is not currently for sale or for rent.

-
Type: Detached
-
Style: 2-Storey
-
Size: 2000 sqft
-
Lot Size: 54.95 x 115.05 Feet
-
Age: 16-30 years
-
Taxes: $5,645 per year
-
Days on Site: 63 Days
-
Added: Nov 24, 2022 (2 months on market)
-
Updated:
-
Last Checked: 3 months ago
-
MLS®#: X5835732
-
Listed By: Keller williams real estate associates, brokerage
5+1Bed, 4Bath Detached On Family Friendly Street & Backs Onto Silver Heights Park. Surrounded By Beautiful Parks & Trails, Mins To Hwy 401 & Short Drives To Puslinch Lake, Hespeler Mill Pond & Chilligo Conservation Area. Open-Concept Liv Rm W'hdwd & Picture Window Overlooking Backyard. Kitchen W'backsplash, Under-Cabinet Lighting, Dbl Sink, Bkfst Bar Peninsula, Eat In Kitchen. Main Flr Office, Laundry/Mud Room, Access To Garage W'agdo W'wifi & Bluetooth. Primary Suite W'massive W/I Closet (Can Be Converted Back To A Bdrm), Magazine Worthy Ensuite W'vanity W'soft Close, Quartz Counter & His/Jher Sinks, Stand Alone Deep Soaker Tub, Over-Sized Shower W'dual Shower Head & Pre-Set Temperature Control, Dimmable Led Mirror With Anti-Fog. 3 Add'l Bdrms Are All Generous In Size W'hdwd & Lrg Closets. Fin Bsmt W'rec Room W'lam Flrs & Pot Lights, Above Grade Windows. Bdrm W'2Pc Ensuite, Closet & Carpet. Fully Fenced In Backyard W'elevated Deck, In-Ground Pool, Stone Pathway & Patio.
Extras
Incl: Fridge, Stove, B/I Dw, Washer, Dryer, Bsmt Fridge, Elf, Blinds, Water Softener, Work Bench, Agdo, Pool & Accessories/Equip (Pool Heater "As Is"-Not Working). Excl: All Curtains & Freezers. Hwt Is Rental
Property Details
Facts for 134 Sacha Road, Cambridge
Status
Days on Market: 63
Last Status: Sold
Sold Date: Jan 26, 2023
Closed Date: Mar 24, 2023
Expiry Date: Feb 10, 2023
Sold Price: $1,005,000
Unavailable Date: Jan 26, 2023
Input Date: Nov 24, 2022
Property
Status: Sale
Property Type: Detached
Style: 2-Storey
Size (sq ft): 2000
Age: 16-30
Area: Cambridge
Availability Date: Tbd
Assessment Amount: $458,000
Assessment Year: 2016
Inside
Bedrooms: 5
Bedrooms Plus: 1
Bathrooms: 4
Kitchens: 1
Rooms: 11
Den/Family Room: No
Air Conditioning: Central Air
Fireplace: No
Laundry Level: Main
Central Vacuum: N
Washrooms: 4
Building
Basement: Finished
Basement 2: Full
Heat Type: Forced Air
Heat Source: Gas
Exterior: Brick
Exterior: Vinyl Siding
Water Supply: Municipal
Special Designation: Unknown
Parking
Driveway: Pvt Double
Garage Spaces: 2
Garage Type: Attached
Covered Parking Spaces: 3
Total Parking Spaces: 5
Fees
Tax Year: 2022
Tax Legal Description: Lt 21 Pl 1500 Cambridge; Cambridge
Taxes: $5,645
Highlights
Feature: Fenced Yard
Feature: Grnbelt/Conserv
Feature: Library
Feature: Park
Feature: Public Transit
Feature: School
Land
Cross Street: Guelph Rd-Poplar Dr-
Municipality District: Cambridge
Fronting On: West
Pool: Inground
Sewer: Sewers
Lot Depth: 115.05 Feet
Lot Frontage: 54.95 Feet
Acres: < .50
Additional Media
- Virtual Tour: https://propertycontent.ca/134sachard-mls/
Rooms
Room details for 134 Sacha Road, Cambridge
| Type | Dimensions | Description |
|---|---|---|
| Living Main | 4.57 x 8.79 | Hardwood Floor, Picture Window, Open Concept |
| Kitchen Main | 3.23 x 3.35 | Backsplash, Double Sink, Breakfast Bar |
| Dining Main | 3.23 x 3.35 | Laminate, Picture Window |
| Office Main | 3.05 x 3.15 | Laminate, Glass Doors |
| Laundry Main | 3.05 x 1.83 | Access To Garage, Window |
| Prim Bdrm 2nd | 3.17 x 4.75 | Hardwood Floor, W/I Closet, 5 Pc Ensuite |
| Nursery 2nd | 3.17 x 3.84 | Combined W/Prim Bdrm |
| Br 2nd | 4.32 x 4.67 | Hardwood Floor, Large Closet, Picture Window |
| Br 2nd | 4.44 x 3.61 | Hardwood Floor, Large Closet, Picture Window |
| Br 2nd | 4.44 x 3.58 | Hardwood Floor, Double Closet, Picture Window |
| Rec Bsmt | 7.92 x 6.48 | Laminate, Above Grade Window, Pot Lights |
| Br Bsmt | 4.27 x 7.01 | 2 Pc Ensuite, Above Grade Window, Broadloom |
| XXXXXXXX | XXX XX, XXXX |
XXXX XXX XXXX |
$X,XXX,XXX |
| XXX XX, XXXX |
XXXXXX XXX XXXX |
$X,XXX,XXX | |
| XXXXXXXX | XXX XX, XXXX |
XXXXXXX XXX XXXX |
|
| XXX XX, XXXX |
XXXXXX XXX XXXX |
$X,XXX,XXX | |
| XXXXXXXX | XXX XX, XXXX |
XXXX XXX XXXX |
$XXX,XXX |
| XXX XX, XXXX |
XXXXXX XXX XXXX |
$XXX,XXX |
| XXXXXXXX XXXX | XXX XX, XXXX | $1,005,000 XXX XXXX |
| XXXXXXXX XXXXXX | XXX XX, XXXX | $1,099,900 XXX XXXX |
| XXXXXXXX XXXXXXX | XXX XX, XXXX | XXX XXXX |
| XXXXXXXX XXXXXX | XXX XX, XXXX | $1,199,900 XXX XXXX |
| XXXXXXXX XXXX | XXX XX, XXXX | $927,000 XXX XXXX |
| XXXXXXXX XXXXXX | XXX XX, XXXX | $869,000 XXX XXXX |

Centennial (Cambridge) Public School
Elementary: PublicHillcrest Public School
Elementary: PublicSt Gabriel Catholic Elementary School
Elementary: CatholicOur Lady of Fatima Catholic Elementary School
Elementary: CatholicHespeler Public School
Elementary: PublicSilverheights Public School
Elementary: PublicÉSC Père-René-de-Galinée
Secondary: CatholicSouthwood Secondary School
Secondary: PublicGalt Collegiate and Vocational Institute
Secondary: PublicPreston High School
Secondary: PublicJacob Hespeler Secondary School
Secondary: PublicSt Benedict Catholic Secondary School
Secondary: Catholic

