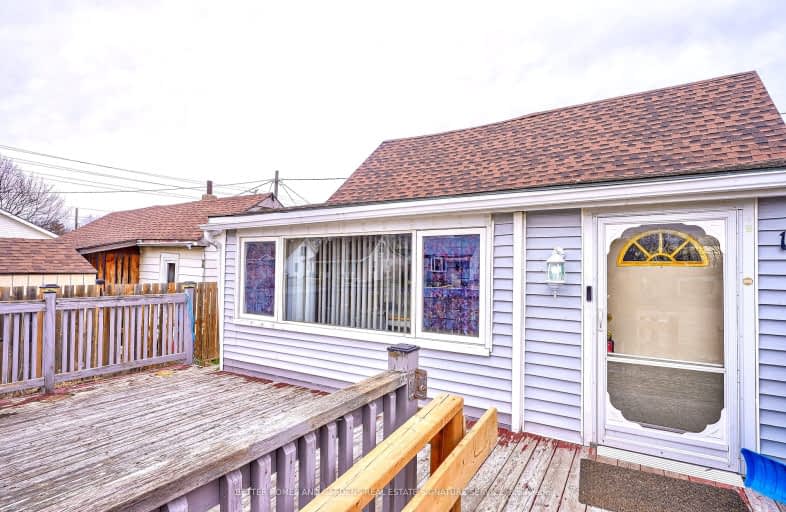Somewhat Walkable
- Some errands can be accomplished on foot.
60
/100
Some Transit
- Most errands require a car.
36
/100
Bikeable
- Some errands can be accomplished on bike.
63
/100

Preston Public School
Elementary: Public
1.02 km
ÉÉC Saint-Noël-Chabanel-Cambridge
Elementary: Catholic
0.67 km
Grand View Public School
Elementary: Public
1.49 km
St Michael Catholic Elementary School
Elementary: Catholic
0.92 km
Coronation Public School
Elementary: Public
0.52 km
William G Davis Public School
Elementary: Public
0.82 km
ÉSC Père-René-de-Galinée
Secondary: Catholic
3.51 km
Southwood Secondary School
Secondary: Public
6.07 km
Galt Collegiate and Vocational Institute
Secondary: Public
4.59 km
Preston High School
Secondary: Public
1.98 km
Jacob Hespeler Secondary School
Secondary: Public
2.96 km
St Benedict Catholic Secondary School
Secondary: Catholic
4.02 km
-
Riverside Park
147 King St W (Eagle St. S.), Cambridge ON N3H 1B5 1.57km -
Dumfries Conservation Area
Dunbar Rd, Cambridge ON 1.87km -
Northview Heights Lookout Park
36 Acorn Way, Cambridge ON 3.51km
-
TD Bank Financial Group
Hespler Rd, Cambridge ON 0.43km -
Scotiabank
544 Hespeler Rd (Langs Drive), Cambridge ON N1R 6J8 1.77km -
RBC Royal Bank
541 Hespeler Rd, Cambridge ON N1R 6J2 1.9km


