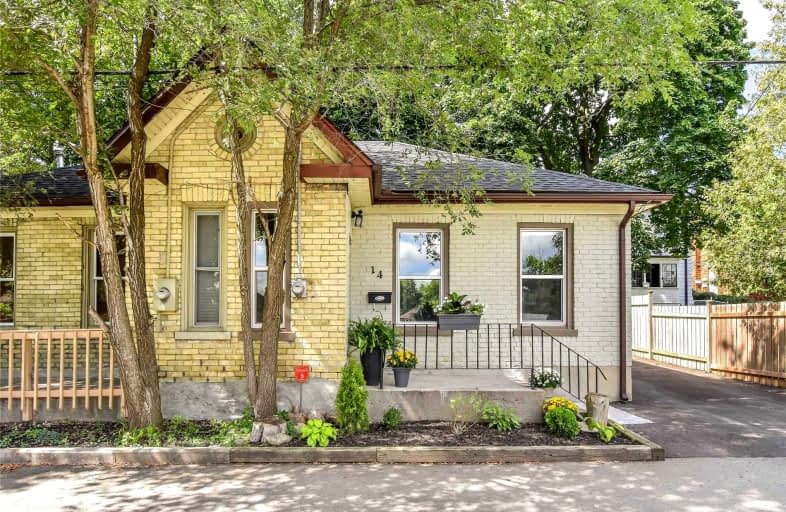Sold on Sep 21, 2021
Note: Property is not currently for sale or for rent.

-
Type: Semi-Detached
-
Style: Bungalow
-
Lot Size: 29.66 x 60.59 Feet
-
Age: 100+ years
-
Taxes: $1,495 per year
-
Days on Site: 1 Days
-
Added: Sep 21, 2021 (1 day on market)
-
Updated:
-
Last Checked: 3 months ago
-
MLS®#: X5378047
-
Listed By: Rego realty inc., brokerage
Welcome To 14 Barrie Lane, Located In Downtown Cambridge, Close To All Amenities! This Newly Renovated Home Boasts Beautifully Inside You Will Find A Front Foyer With Direct Views Of The Light-Filled Living Room And Kitchen. The Recently Updated Kitchen Features Brand New White Custom Cabinetry, A Quartz Countertop, And Space For Additional Dining. On This Floor, You Will Also Find The Master Bedroom, A Four-Piece Bathroom, And The Laundry Room.
Extras
The Well-Maintained Fully-Fenced Backyard Is Perfect For Outdoor Dining And Enjoying Nature In This Mature Neighbourhood. This Property Is A Rare Find, Don't Miss Your Chance! Offers Accepted Anytime!
Property Details
Facts for 14 Barrie Lane, Cambridge
Status
Days on Market: 1
Last Status: Sold
Sold Date: Sep 21, 2021
Closed Date: Dec 01, 2021
Expiry Date: Nov 30, 2021
Sold Price: $435,000
Unavailable Date: Sep 21, 2021
Input Date: Sep 21, 2021
Prior LSC: Listing with no contract changes
Property
Status: Sale
Property Type: Semi-Detached
Style: Bungalow
Age: 100+
Area: Cambridge
Availability Date: Flexible
Inside
Bedrooms: 1
Bathrooms: 1
Kitchens: 1
Rooms: 5
Den/Family Room: No
Air Conditioning: Window Unit
Fireplace: No
Laundry Level: Main
Washrooms: 1
Building
Basement: Unfinished
Heat Type: Forced Air
Heat Source: Gas
Exterior: Brick Front
Water Supply: Municipal
Special Designation: Accessibility
Parking
Driveway: Private
Garage Type: None
Covered Parking Spaces: 2
Total Parking Spaces: 2
Fees
Tax Year: 2021
Tax Legal Description: Pt Lt 3 Blk B Pl 473 Cambridge Pt 4 67R1054; Cambr
Taxes: $1,495
Highlights
Feature: Library
Feature: Public Transit
Feature: Rec Centre
Land
Cross Street: Cedar St To Barrie
Municipality District: Cambridge
Fronting On: West
Parcel Number: 03803011
Pool: None
Sewer: Sewers
Lot Depth: 60.59 Feet
Lot Frontage: 29.66 Feet
Lot Irregularities: 60.59 Ft X 29.66 Ft X
Acres: < .50
Zoning: Res
Rooms
Room details for 14 Barrie Lane, Cambridge
| Type | Dimensions | Description |
|---|---|---|
| Kitchen Main | 3.89 x 2.41 | |
| Living Main | 3.02 x 5.77 | |
| Master Main | 3.89 x 3.23 | |
| Bathroom Main | 2.46 x 2.06 | 4 Pc Bath |
| Laundry Main | 3.89 x 2.41 |
| XXXXXXXX | XXX XX, XXXX |
XXXX XXX XXXX |
$XXX,XXX |
| XXX XX, XXXX |
XXXXXX XXX XXXX |
$XXX,XXX | |
| XXXXXXXX | XXX XX, XXXX |
XXXXXXX XXX XXXX |
|
| XXX XX, XXXX |
XXXXXX XXX XXXX |
$XXX,XXX | |
| XXXXXXXX | XXX XX, XXXX |
XXXXXXX XXX XXXX |
|
| XXX XX, XXXX |
XXXXXX XXX XXXX |
$XXX,XXX | |
| XXXXXXXX | XXX XX, XXXX |
XXXXXXX XXX XXXX |
|
| XXX XX, XXXX |
XXXXXX XXX XXXX |
$XXX,XXX |
| XXXXXXXX XXXX | XXX XX, XXXX | $435,000 XXX XXXX |
| XXXXXXXX XXXXXX | XXX XX, XXXX | $399,000 XXX XXXX |
| XXXXXXXX XXXXXXX | XXX XX, XXXX | XXX XXXX |
| XXXXXXXX XXXXXX | XXX XX, XXXX | $459,900 XXX XXXX |
| XXXXXXXX XXXXXXX | XXX XX, XXXX | XXX XXXX |
| XXXXXXXX XXXXXX | XXX XX, XXXX | $434,900 XXX XXXX |
| XXXXXXXX XXXXXXX | XXX XX, XXXX | XXX XXXX |
| XXXXXXXX XXXXXX | XXX XX, XXXX | $299,000 XXX XXXX |

St Gregory Catholic Elementary School
Elementary: CatholicCentral Public School
Elementary: PublicBlair Road Public School
Elementary: PublicSt Andrew's Public School
Elementary: PublicHighland Public School
Elementary: PublicTait Street Public School
Elementary: PublicSouthwood Secondary School
Secondary: PublicGlenview Park Secondary School
Secondary: PublicGalt Collegiate and Vocational Institute
Secondary: PublicMonsignor Doyle Catholic Secondary School
Secondary: CatholicPreston High School
Secondary: PublicSt Benedict Catholic Secondary School
Secondary: Catholic- 1 bath
- 1 bed
12 Barrie Lane, Cambridge, Ontario • N1S 3A4 • Cambridge



