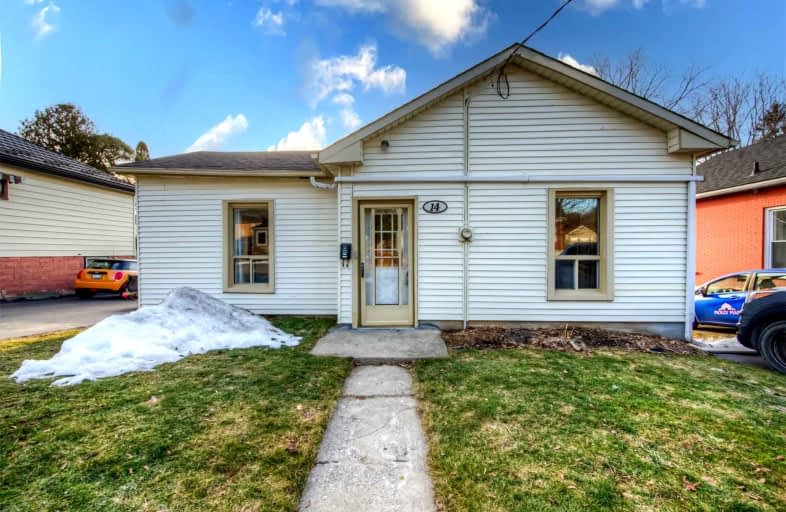Somewhat Walkable
- Some errands can be accomplished on foot.
57
/100
Good Transit
- Some errands can be accomplished by public transportation.
51
/100
Very Bikeable
- Most errands can be accomplished on bike.
72
/100

St Francis Catholic Elementary School
Elementary: Catholic
0.70 km
Central Public School
Elementary: Public
0.58 km
St Andrew's Public School
Elementary: Public
0.93 km
St Anne Catholic Elementary School
Elementary: Catholic
1.71 km
Chalmers Street Public School
Elementary: Public
1.06 km
Stewart Avenue Public School
Elementary: Public
0.70 km
Southwood Secondary School
Secondary: Public
2.20 km
Glenview Park Secondary School
Secondary: Public
0.69 km
Galt Collegiate and Vocational Institute
Secondary: Public
1.99 km
Monsignor Doyle Catholic Secondary School
Secondary: Catholic
1.59 km
Jacob Hespeler Secondary School
Secondary: Public
7.31 km
St Benedict Catholic Secondary School
Secondary: Catholic
4.51 km
-
River Bluffs Park
211 George St N, Cambridge ON 1.82km -
Decaro Park
55 Gatehouse Dr, Cambridge ON 2.63km -
Paul Peters Park
Waterloo ON 3.2km
-
Bitcoin Depot ATM
115 Christopher Dr, Cambridge ON N1R 4S1 1.05km -
TD Bank Financial Group
800 Franklin Blvd, Cambridge ON N1R 7Z1 1.73km -
CIBC
395 Hespeler Rd (at Cambridge Mall), Cambridge ON N1R 6J1 4.77km














