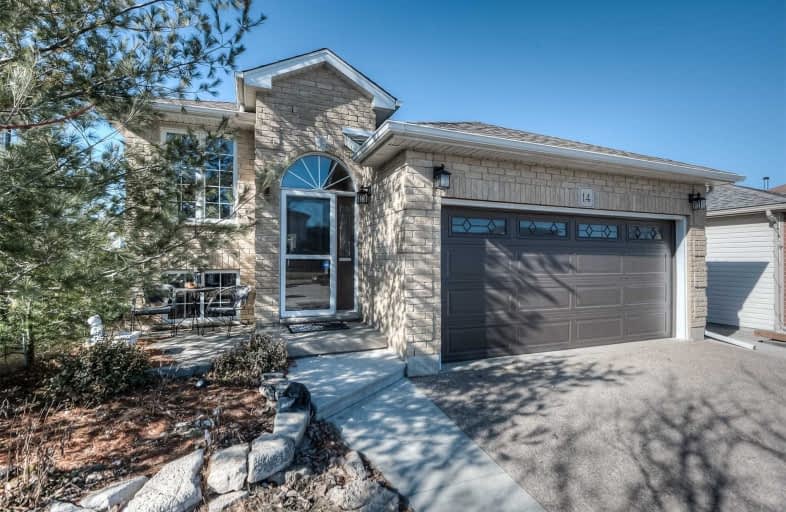Sold on Apr 20, 2019
Note: Property is not currently for sale or for rent.

-
Type: Cottage
-
Style: Bungalow-Raised
-
Size: 1100 sqft
-
Lot Size: 41 x 106 Feet
-
Age: 16-30 years
-
Taxes: $3,850 per year
-
Days on Site: 18 Days
-
Added: Sep 07, 2019 (2 weeks on market)
-
Updated:
-
Last Checked: 3 months ago
-
MLS®#: X4400652
-
Listed By: Sutton group quantum realty inc., brokerage
Moving Home Will Never Be Easier! Turn The Key And Everything Is Done. This Lovingly Cared For 3 Plus 2-Bedroom Home Is Ready For You. With The Gleaming Stainless Appliances Including A 5-Burner Gas Stove In The New Kitchen, Freshly Installed Hardwoods On The Main Level And Brand-New Carpet In The Pool Table Sized Rec Room With Gas Fireplace, It Is Just A Matter Of Deciding Where To Put Your Furniture.
Extras
Stainless Gas Stove, Fridge, Dishwasher Microwave And Bar Fridge. Central Vac With Attachments, Gazebo, Garage Door Opener And Remote
Property Details
Facts for 14 Pentland Drive, Cambridge
Status
Days on Market: 18
Last Status: Sold
Sold Date: Apr 20, 2019
Closed Date: May 31, 2019
Expiry Date: Aug 23, 2019
Sold Price: $550,000
Unavailable Date: Apr 20, 2019
Input Date: Apr 02, 2019
Prior LSC: Sold
Property
Status: Sale
Property Type: Cottage
Style: Bungalow-Raised
Size (sq ft): 1100
Age: 16-30
Area: Cambridge
Availability Date: Flex
Inside
Bedrooms: 4
Bathrooms: 2
Kitchens: 4
Rooms: 10
Den/Family Room: No
Air Conditioning: Central Air
Fireplace: Yes
Washrooms: 2
Building
Basement: Finished
Heat Type: Fan Coil
Heat Source: Gas
Exterior: Brick
Water Supply: Municipal
Special Designation: Unknown
Parking
Driveway: Pvt Double
Garage Spaces: 2
Garage Type: Attached
Covered Parking Spaces: 2
Total Parking Spaces: 4
Fees
Tax Year: 2018
Tax Legal Description: Lt 30 Pl 58M176
Taxes: $3,850
Land
Cross Street: Enfield Dr / Myers
Municipality District: Cambridge
Fronting On: North
Parcel Number: 038440859
Pool: None
Sewer: Sewers
Lot Depth: 106 Feet
Lot Frontage: 41 Feet
Acres: < .50
Rooms
Room details for 14 Pentland Drive, Cambridge
| Type | Dimensions | Description |
|---|---|---|
| Living Main | 3.35 x 4.88 | |
| Dining Main | 3.35 x 3.81 | |
| Kitchen Main | 4.27 x 4.57 | |
| Master Main | 3.81 x 3.81 | |
| 2nd Br Main | 2.87 x 4.11 | |
| 3rd Br Main | 3.35 x 3.35 | |
| Rec Bsmt | 3.96 x 8.53 | |
| Br Bsmt | 3.05 x 4.27 | |
| Br Bsmt | 2.87 x 4.27 | |
| Office Bsmt | 1.68 x 2.29 |
| XXXXXXXX | XXX XX, XXXX |
XXXX XXX XXXX |
$XXX,XXX |
| XXX XX, XXXX |
XXXXXX XXX XXXX |
$XXX,XXX |
| XXXXXXXX XXXX | XXX XX, XXXX | $550,000 XXX XXXX |
| XXXXXXXX XXXXXX | XXX XX, XXXX | $549,900 XXX XXXX |

St Francis Catholic Elementary School
Elementary: CatholicCentral Public School
Elementary: PublicSt Vincent de Paul Catholic Elementary School
Elementary: CatholicChalmers Street Public School
Elementary: PublicTait Street Public School
Elementary: PublicStewart Avenue Public School
Elementary: PublicW Ross Macdonald Provincial Secondary School
Secondary: ProvincialSouthwood Secondary School
Secondary: PublicGlenview Park Secondary School
Secondary: PublicGalt Collegiate and Vocational Institute
Secondary: PublicMonsignor Doyle Catholic Secondary School
Secondary: CatholicSt Benedict Catholic Secondary School
Secondary: Catholic- 2 bath
- 4 bed
30-32 Beverly Street, Cambridge, Ontario • N1R 3Z5 • Cambridge



