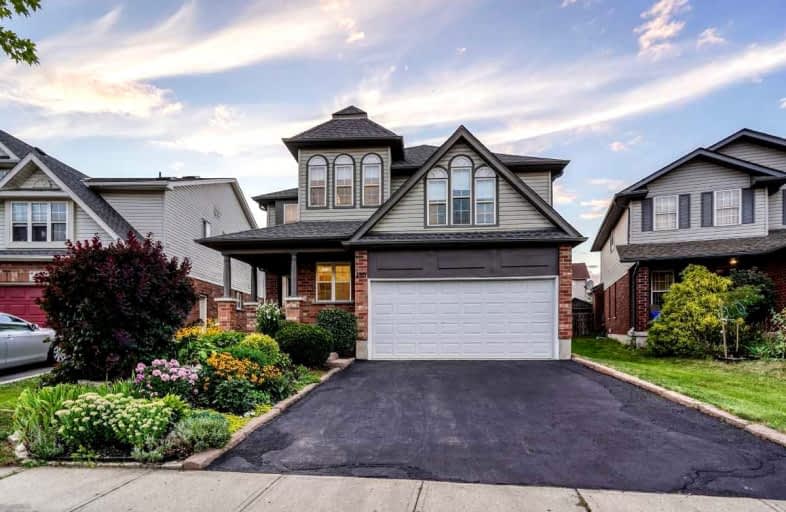
Christ The King Catholic Elementary School
Elementary: Catholic
1.87 km
St Margaret Catholic Elementary School
Elementary: Catholic
1.25 km
Saginaw Public School
Elementary: Public
1.17 km
Elgin Street Public School
Elementary: Public
2.30 km
St. Teresa of Calcutta Catholic Elementary School
Elementary: Catholic
1.10 km
Clemens Mill Public School
Elementary: Public
1.10 km
Southwood Secondary School
Secondary: Public
6.62 km
Glenview Park Secondary School
Secondary: Public
6.04 km
Galt Collegiate and Vocational Institute
Secondary: Public
4.04 km
Monsignor Doyle Catholic Secondary School
Secondary: Catholic
6.53 km
Jacob Hespeler Secondary School
Secondary: Public
2.92 km
St Benedict Catholic Secondary School
Secondary: Catholic
1.15 km




