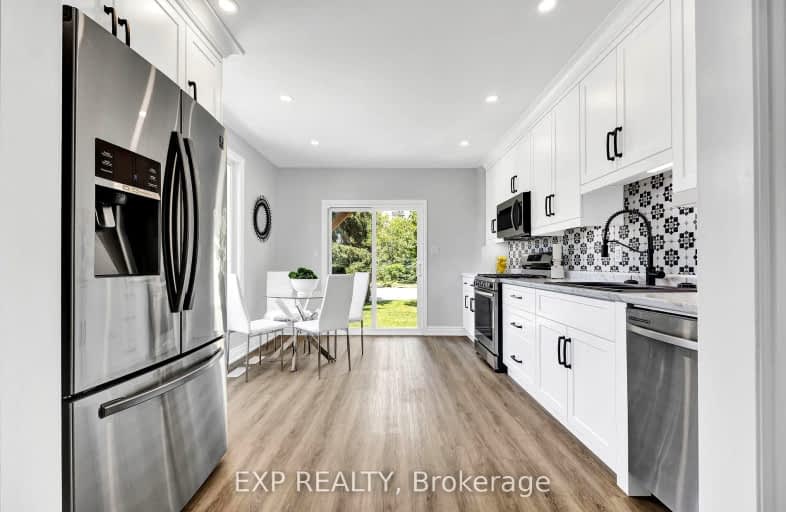Very Walkable
- Most errands can be accomplished on foot.
Some Transit
- Most errands require a car.
Bikeable
- Some errands can be accomplished on bike.

Parkway Public School
Elementary: PublicSt Joseph Catholic Elementary School
Elementary: CatholicPreston Public School
Elementary: PublicGrand View Public School
Elementary: PublicSt Michael Catholic Elementary School
Elementary: CatholicCoronation Public School
Elementary: PublicÉSC Père-René-de-Galinée
Secondary: CatholicSouthwood Secondary School
Secondary: PublicGalt Collegiate and Vocational Institute
Secondary: PublicPreston High School
Secondary: PublicJacob Hespeler Secondary School
Secondary: PublicSt Benedict Catholic Secondary School
Secondary: Catholic-
Riverside Park
147 King St W (Eagle St. S.), Cambridge ON N3H 1B5 0.46km -
Mill Race Park
36 Water St N (At Park Hill Rd), Cambridge ON N1R 3B1 1.79km -
Schneider Park at Freeport
ON 4.79km
-
TD Bank Financial Group
699 King St E, Cambridge ON N3H 3N7 0.4km -
TD Bank Financial Group
Hespler Rd, Cambridge ON 0.93km -
BMO Bank of Montreal
600 Hespeler Rd, Waterloo ON N1R 8H2 2.81km
- 2 bath
- 4 bed
- 1500 sqft
1704 Holley Crescent North, Cambridge, Ontario • N3H 2S5 • Cambridge














