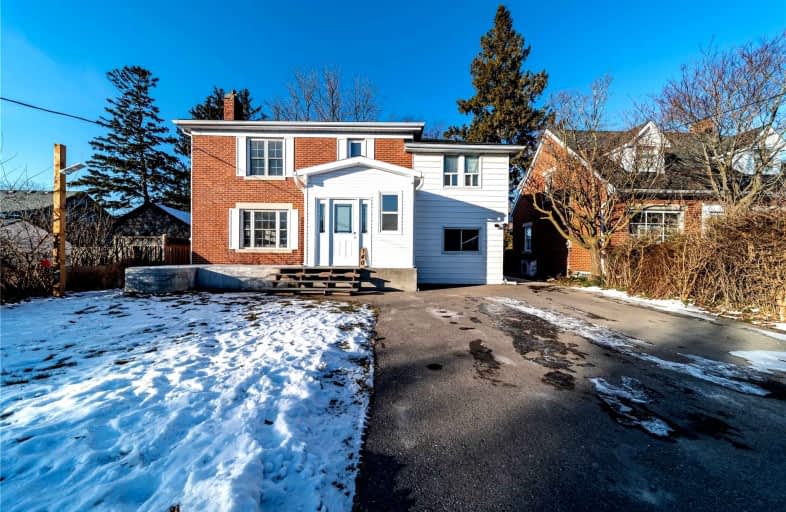
St Francis Catholic Elementary School
Elementary: Catholic
0.76 km
Central Public School
Elementary: Public
0.58 km
St Vincent de Paul Catholic Elementary School
Elementary: Catholic
1.34 km
St Anne Catholic Elementary School
Elementary: Catholic
1.33 km
Chalmers Street Public School
Elementary: Public
0.62 km
Stewart Avenue Public School
Elementary: Public
0.60 km
Southwood Secondary School
Secondary: Public
2.71 km
Glenview Park Secondary School
Secondary: Public
0.89 km
Galt Collegiate and Vocational Institute
Secondary: Public
2.04 km
Monsignor Doyle Catholic Secondary School
Secondary: Catholic
1.55 km
Jacob Hespeler Secondary School
Secondary: Public
7.16 km
St Benedict Catholic Secondary School
Secondary: Catholic
4.25 km














