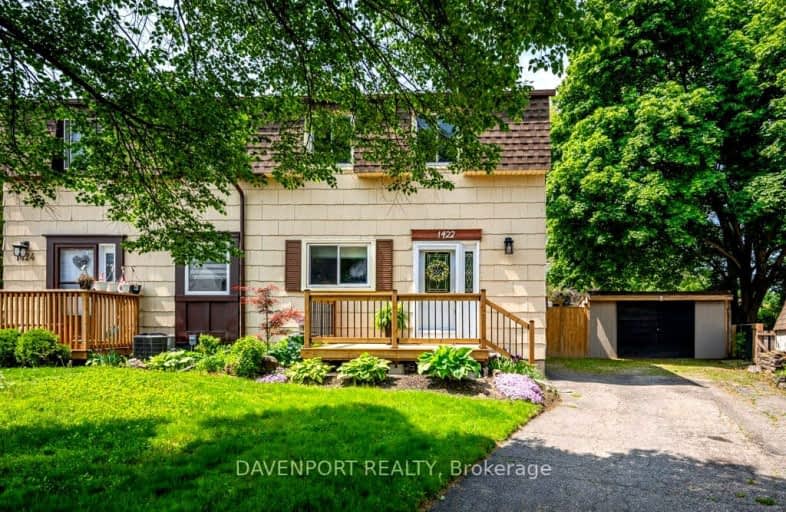Car-Dependent
- Most errands require a car.
36
/100
Some Transit
- Most errands require a car.
32
/100
Bikeable
- Some errands can be accomplished on bike.
60
/100

Preston Public School
Elementary: Public
1.23 km
ÉÉC Saint-Noël-Chabanel-Cambridge
Elementary: Catholic
0.62 km
Grand View Public School
Elementary: Public
1.71 km
St Michael Catholic Elementary School
Elementary: Catholic
1.11 km
Coronation Public School
Elementary: Public
0.67 km
William G Davis Public School
Elementary: Public
0.98 km
ÉSC Père-René-de-Galinée
Secondary: Catholic
3.44 km
Southwood Secondary School
Secondary: Public
6.27 km
Galt Collegiate and Vocational Institute
Secondary: Public
4.73 km
Preston High School
Secondary: Public
2.19 km
Jacob Hespeler Secondary School
Secondary: Public
2.79 km
St Benedict Catholic Secondary School
Secondary: Catholic
4.02 km
-
Riverside Park
147 King St W (Eagle St. S.), Cambridge ON N3H 1B5 1.71km -
Playfit Kids Club
366 Hespeler Rd, Cambridge ON N1R 6J6 2.49km -
Cambridge Dog Park
750 Maple Grove Rd (Speedsville Road), Cambridge ON 2.7km
-
CIBC
567 King St E, Preston ON N3H 3N4 1.42km -
CIBC Cash Dispenser
671 Hespeler Rd, Cambridge ON N1R 6J5 1.61km -
Scotiabank
544 Hespeler Rd (Langs Drive), Cambridge ON N1R 6J8 1.74km






