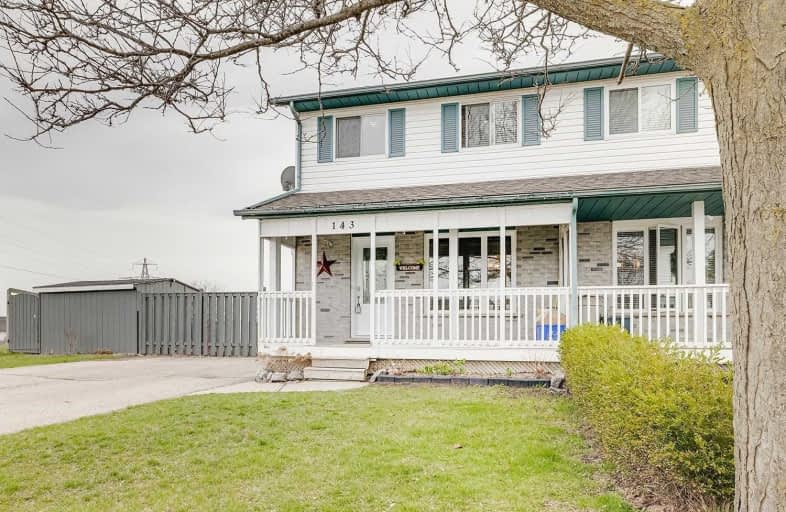
Centennial (Cambridge) Public School
Elementary: Public
1.63 km
Hillcrest Public School
Elementary: Public
1.88 km
St Gabriel Catholic Elementary School
Elementary: Catholic
1.01 km
Our Lady of Fatima Catholic Elementary School
Elementary: Catholic
2.06 km
Hespeler Public School
Elementary: Public
2.38 km
Silverheights Public School
Elementary: Public
0.86 km
ÉSC Père-René-de-Galinée
Secondary: Catholic
4.89 km
Southwood Secondary School
Secondary: Public
9.76 km
Galt Collegiate and Vocational Institute
Secondary: Public
7.62 km
Preston High School
Secondary: Public
6.13 km
Jacob Hespeler Secondary School
Secondary: Public
2.25 km
St Benedict Catholic Secondary School
Secondary: Catholic
5.33 km





