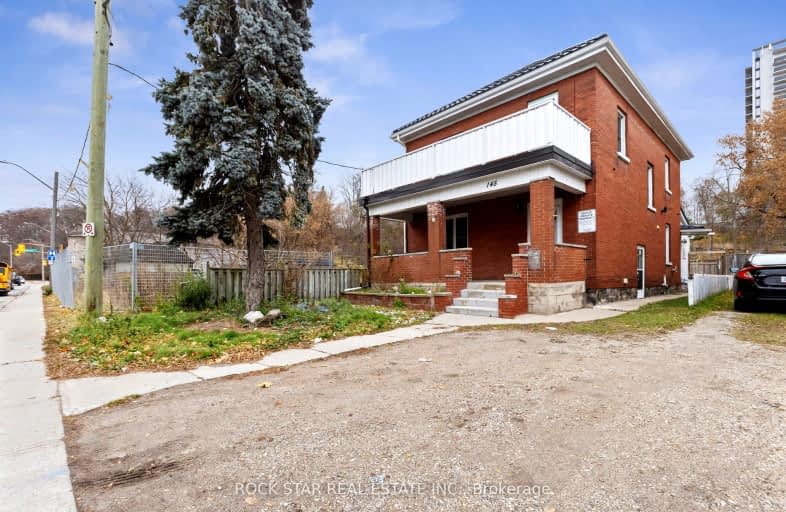Walker's Paradise
- Daily errands do not require a car.
Good Transit
- Some errands can be accomplished by public transportation.
Very Bikeable
- Most errands can be accomplished on bike.

St Peter Catholic Elementary School
Elementary: CatholicCentral Public School
Elementary: PublicSt Andrew's Public School
Elementary: PublicManchester Public School
Elementary: PublicSt Anne Catholic Elementary School
Elementary: CatholicHighland Public School
Elementary: PublicSouthwood Secondary School
Secondary: PublicGlenview Park Secondary School
Secondary: PublicGalt Collegiate and Vocational Institute
Secondary: PublicMonsignor Doyle Catholic Secondary School
Secondary: CatholicJacob Hespeler Secondary School
Secondary: PublicSt Benedict Catholic Secondary School
Secondary: Catholic-
The Black Badger
55 Water Street N, Cambridge, ON N1R 3B3 0.37km -
Cafe 13 Main St Grill
13 Main Street, Cambridge, ON N1R 7G9 0.58km -
Foundry Tavern
64 Grand Avenue S, Cambridge, ON N1S 2L9 1.03km
-
Coffee Culture
138 Main Street, Cambridge, ON N1R 1V7 0.58km -
Grand Cafe
18 Queens Square, Cambridge, ON N1S 1H3 0.64km -
Monigram Coffee Roasters
16 Ainslie Street S, Suite C, Cambridge, ON N1R 3K1 0.64km
-
GoodLife Fitness
600 Hespeler Rd, Cambridge, ON N1R 8H2 4.67km -
LA Fitness
90 Pinebush Rd, Cambridge, ON N1R 8J8 5.15km -
Crunch Fitness
150 Holiday Inn Drive, Cambridge, ON N3C 0A1 6.03km
-
Grand Pharmacy
304 Saint Andrews Street, Cambridge, ON N1S 1P3 2.71km -
Zehrs
400 Conestoga Boulevard, Cambridge, ON N1R 7L7 3.11km -
Shoppers Drug Mart
950 Franklin Boulevard, Cambridge, ON N1R 8R3 3.21km
-
Cambridge Mill
130 Water Street N, Cambridge, ON N1R 3B7 0.17km -
LA Franks
104 Water Street N, Cambridge, ON N1R 3C5 0.22km -
Subway
290 Highway 401Westbound, North Travel Plaza, Cambridge, ON N3C 2V6 3.8km
-
Cambridge Centre
355 Hespeler Road, Cambridge, ON N1R 7N8 3.17km -
Smart Centre
22 Pinebush Road, Cambridge, ON N1R 6J5 5.05km -
Giant Tiger
120 Main Street, Cambridge, ON N1R 1V7 0.57km
-
Food Basics
95 Water Street N, Cambridge, ON N1R 3B5 0.16km -
Zehrs
200 Franklin Boulevard, Cambridge, ON N1R 8N8 2.13km -
Zehrs
400 Conestoga Boulevard, Cambridge, ON N1R 7L7 3.11km
-
Winexpert Kitchener
645 Westmount Road E, Unit 2, Kitchener, ON N2E 3S3 16.54km -
LCBO
615 Scottsdale Drive, Guelph, ON N1G 3P4 17.75km -
The Beer Store
875 Highland Road W, Kitchener, ON N2N 2Y2 18.69km
-
A & S Prestige Auto Sales
255 Water Street N, Cambridge, ON N1R 3B9 0.88km -
Special Interest Automobiles
75 Water Street S, Cambridge, ON N1R 3C9 0.94km -
Elgin Gas & Wash
265 Elgin Street N, Cambridge, ON N1R 7G4 1.4km
-
Galaxy Cinemas Cambridge
355 Hespeler Road, Cambridge, ON N1R 8J9 3.46km -
Landmark Cinemas 12 Kitchener
135 Gateway Park Dr, Kitchener, ON N2P 2J9 7.53km -
Cineplex Cinemas Kitchener and VIP
225 Fairway Road S, Kitchener, ON N2C 1X2 11.89km
-
Idea Exchange
12 Water Street S, Cambridge, ON N1R 3C5 0.63km -
Idea Exchange
50 Saginaw Parkway, Cambridge, ON N1T 1W2 3.4km -
Idea Exchange
435 King Street E, Cambridge, ON N3H 3N1 5.38km
-
Cambridge Memorial Hospital
700 Coronation Boulevard, Cambridge, ON N1R 3G2 2.01km -
Grand River Hospital
3570 King Street E, Kitchener, ON N2A 2W1 10.46km -
UC Baby Cambridge
140 Hespeler Rd, Cambridge, ON N1R 3H2 1.73km
-
Cambridge Vetran's Park
Grand Ave And North St, Cambridge ON 0.61km -
River Bluffs Park
211 George St N, Cambridge ON 0.63km -
Domm Park
55 Princess St, Cambridge ON 2.34km
-
TD Bank Financial Group
130 Cedar St, Cambridge ON N1S 1W4 1.74km -
CIBC
75 Dundas St N (Main Street), Cambridge ON N1R 6G5 1.88km -
TD Bank Financial Group
960 Franklin Blvd, Cambridge ON N1R 8R3 3.18km




