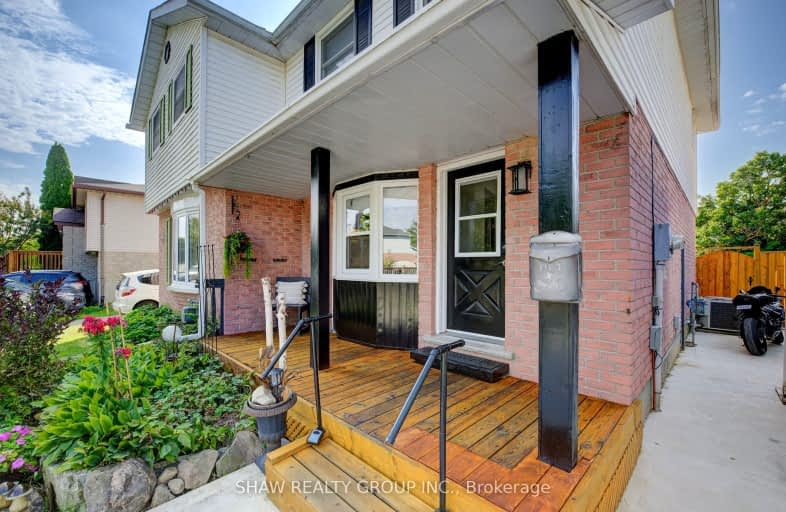Car-Dependent
- Most errands require a car.
28
/100
Some Transit
- Most errands require a car.
35
/100
Somewhat Bikeable
- Most errands require a car.
48
/100

St Francis Catholic Elementary School
Elementary: Catholic
1.04 km
Central Public School
Elementary: Public
2.18 km
St Vincent de Paul Catholic Elementary School
Elementary: Catholic
1.55 km
Chalmers Street Public School
Elementary: Public
1.71 km
Tait Street Public School
Elementary: Public
1.47 km
Stewart Avenue Public School
Elementary: Public
1.23 km
W Ross Macdonald Provincial Secondary School
Secondary: Provincial
8.24 km
Southwood Secondary School
Secondary: Public
2.88 km
Glenview Park Secondary School
Secondary: Public
0.95 km
Galt Collegiate and Vocational Institute
Secondary: Public
3.61 km
Monsignor Doyle Catholic Secondary School
Secondary: Catholic
0.70 km
St Benedict Catholic Secondary School
Secondary: Catholic
6.05 km
-
Decaro Park
55 Gatehouse Dr, Cambridge ON 2.13km -
Manchester Public School Playground
3.77km -
Domm Park
55 Princess St, Cambridge ON 4.66km
-
RBC Royal Bank ATM
140 Saint Andrews St (Cedar St), Cambridge ON N1S 1V7 2.2km -
TD Canada Trust Branch and ATM
200 Franklin Blvd, Cambridge ON N1R 8N8 2.44km -
BMO Bank of Montreal
142 Dundas St N, Cambridge ON N1R 5P1 2.55km














