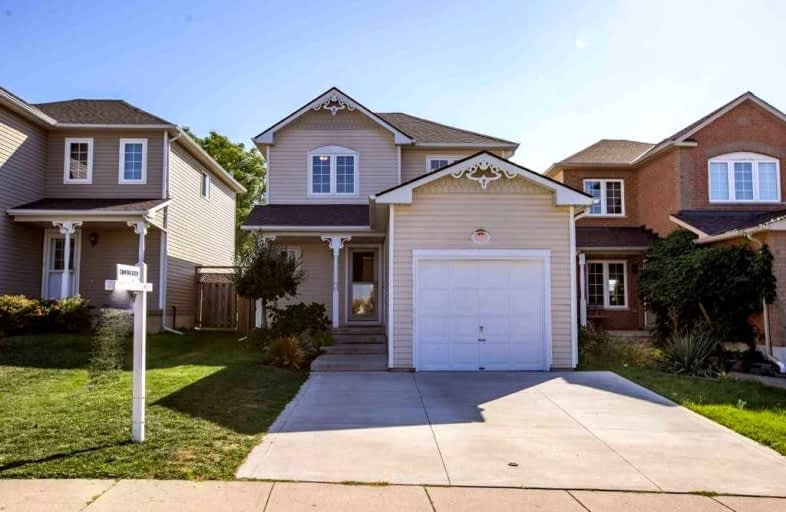
St Francis Catholic Elementary School
Elementary: Catholic
1.34 km
St Andrew's Public School
Elementary: Public
2.04 km
St Vincent de Paul Catholic Elementary School
Elementary: Catholic
1.85 km
Chalmers Street Public School
Elementary: Public
2.03 km
Tait Street Public School
Elementary: Public
1.37 km
Stewart Avenue Public School
Elementary: Public
1.53 km
W Ross Macdonald Provincial Secondary School
Secondary: Provincial
7.97 km
Southwood Secondary School
Secondary: Public
2.90 km
Glenview Park Secondary School
Secondary: Public
1.22 km
Galt Collegiate and Vocational Institute
Secondary: Public
3.84 km
Monsignor Doyle Catholic Secondary School
Secondary: Catholic
0.98 km
St Benedict Catholic Secondary School
Secondary: Catholic
6.34 km














