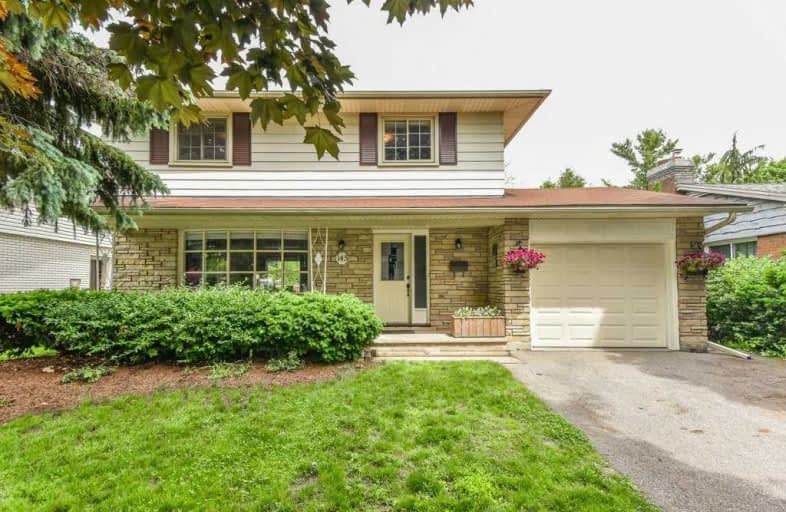Sold on Jul 07, 2019
Note: Property is not currently for sale or for rent.

-
Type: Detached
-
Style: 2-Storey
-
Size: 1100 sqft
-
Lot Size: 52.1 x 115.23 Feet
-
Age: No Data
-
Taxes: $3,887 per year
-
Days on Site: 12 Days
-
Added: Sep 07, 2019 (1 week on market)
-
Updated:
-
Last Checked: 3 months ago
-
MLS®#: X4497610
-
Listed By: Rego realty inc., brokerage
Bright & Open Concept Layout Features Chic Hardwood Flooring Throughout And A Stylish Living Room That Showcases A Huge Bay Window And Focal Point Stone Fireplace. The Spacious Renovated Kitchen Includes Ample Cabinetry, Stainless Steel Appliances And A Widow Looking Out Over The Backyard. The Dining Room Has Sliding Doors With Walkout To The Huge 2 Tiered Deck (2018) - Making This The Perfect Home For Entertaining!
Extras
Create Memories In The Large Private Tree-Lined Backyard Complete With A New Garden Shed. The Finished Basement Boasts A Large Family Room And Lots Of Extra Storage Space. This Home Is Freshly Painted And Ready To Move In!!!
Property Details
Facts for 145 Southwood Drive, Cambridge
Status
Days on Market: 12
Last Status: Sold
Sold Date: Jul 07, 2019
Closed Date: Aug 23, 2019
Expiry Date: Sep 20, 2019
Sold Price: $515,000
Unavailable Date: Jul 07, 2019
Input Date: Jun 25, 2019
Property
Status: Sale
Property Type: Detached
Style: 2-Storey
Size (sq ft): 1100
Area: Cambridge
Availability Date: 60 Days
Assessment Amount: $328,250
Assessment Year: 2019
Inside
Bedrooms: 4
Bathrooms: 3
Kitchens: 1
Rooms: 9
Den/Family Room: No
Air Conditioning: Central Air
Fireplace: Yes
Washrooms: 3
Utilities
Gas: Yes
Cable: Yes
Telephone: Yes
Building
Basement: Part Fin
Heat Type: Forced Air
Heat Source: Electric
Exterior: Alum Siding
Exterior: Brick
Water Supply: Municipal
Special Designation: Unknown
Parking
Driveway: Pvt Double
Garage Spaces: 1
Garage Type: Attached
Covered Parking Spaces: 4
Total Parking Spaces: 5
Fees
Tax Year: 2019
Tax Legal Description: Lt 57 Pl 1231 Cambridge; S/T 364107; Cambridge
Taxes: $3,887
Land
Cross Street: Between St. Andrews
Municipality District: Cambridge
Fronting On: East
Parcel Number: 226660029
Pool: None
Sewer: Sewers
Lot Depth: 115.23 Feet
Lot Frontage: 52.1 Feet
Acres: < .50
Zoning: Res
Additional Media
- Virtual Tour: https://unbranded.youriguide.com/145_southwood_dr_cambridge_on
Rooms
Room details for 145 Southwood Drive, Cambridge
| Type | Dimensions | Description |
|---|---|---|
| Bathroom Main | 1.22 x 1.63 | 2 Pc Bath |
| Dining Main | 2.74 x 3.15 | |
| Kitchen Main | 4.09 x 3.15 | |
| Living Main | 7.09 x 3.81 | |
| Bathroom 2nd | 2.16 x 2.24 | 4 Pc Bath |
| Br 2nd | 2.51 x 3.78 | |
| 2nd Br 2nd | 2.79 x 3.63 | |
| 3rd Br 2nd | 2.69 x 2.67 | |
| Master 2nd | 3.51 x 3.63 | |
| Laundry Bsmt | 8.05 x 3.40 | |
| Rec Bsmt | 7.98 x 3.25 |
| XXXXXXXX | XXX XX, XXXX |
XXXX XXX XXXX |
$XXX,XXX |
| XXX XX, XXXX |
XXXXXX XXX XXXX |
$XXX,XXX |
| XXXXXXXX XXXX | XXX XX, XXXX | $515,000 XXX XXXX |
| XXXXXXXX XXXXXX | XXX XX, XXXX | $519,000 XXX XXXX |

St Gregory Catholic Elementary School
Elementary: CatholicBlair Road Public School
Elementary: PublicSt Andrew's Public School
Elementary: PublicSt Augustine Catholic Elementary School
Elementary: CatholicHighland Public School
Elementary: PublicTait Street Public School
Elementary: PublicSouthwood Secondary School
Secondary: PublicGlenview Park Secondary School
Secondary: PublicGalt Collegiate and Vocational Institute
Secondary: PublicMonsignor Doyle Catholic Secondary School
Secondary: CatholicPreston High School
Secondary: PublicSt Benedict Catholic Secondary School
Secondary: Catholic- 2 bath
- 4 bed
30-32 Beverly Street, Cambridge, Ontario • N1R 3Z5 • Cambridge



