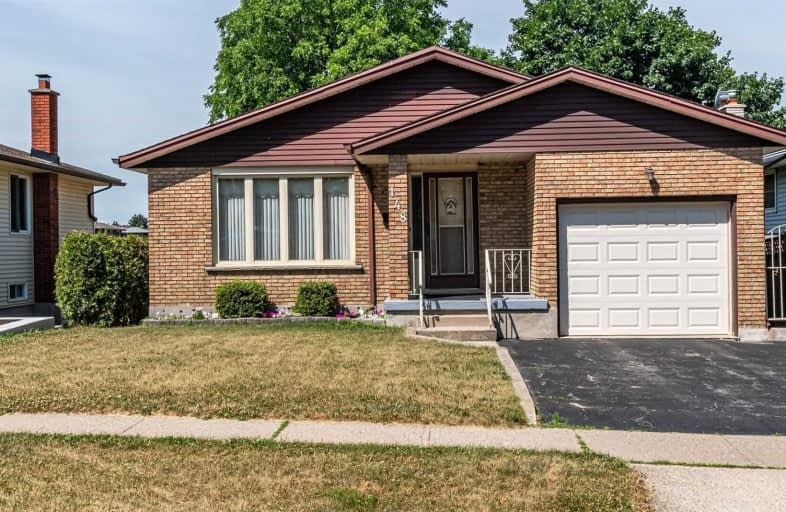
St Peter Catholic Elementary School
Elementary: Catholic
1.83 km
St Margaret Catholic Elementary School
Elementary: Catholic
2.02 km
St Anne Catholic Elementary School
Elementary: Catholic
1.10 km
Chalmers Street Public School
Elementary: Public
2.34 km
St. Teresa of Calcutta Catholic Elementary School
Elementary: Catholic
2.02 km
Clemens Mill Public School
Elementary: Public
1.93 km
Southwood Secondary School
Secondary: Public
4.57 km
Glenview Park Secondary School
Secondary: Public
3.22 km
Galt Collegiate and Vocational Institute
Secondary: Public
2.39 km
Monsignor Doyle Catholic Secondary School
Secondary: Catholic
3.56 km
Jacob Hespeler Secondary School
Secondary: Public
5.53 km
St Benedict Catholic Secondary School
Secondary: Catholic
2.43 km














