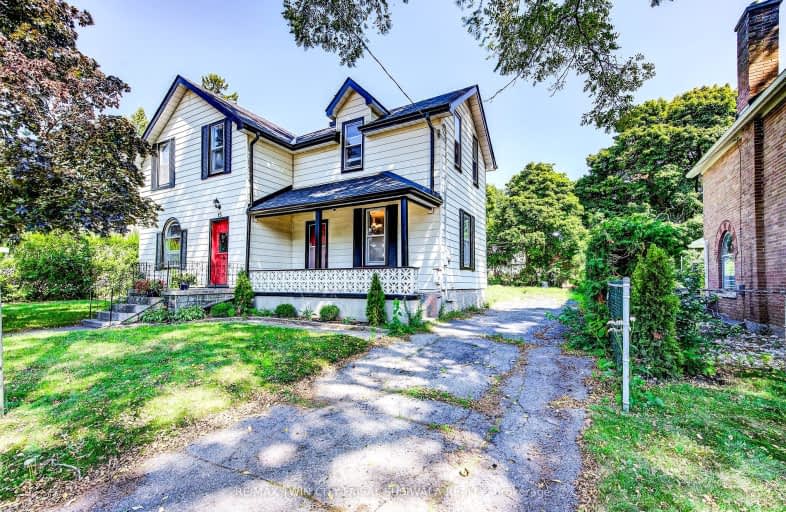Walker's Paradise
- Daily errands do not require a car.
90
/100
Good Transit
- Some errands can be accomplished by public transportation.
55
/100
Very Bikeable
- Most errands can be accomplished on bike.
72
/100

St Francis Catholic Elementary School
Elementary: Catholic
1.02 km
Central Public School
Elementary: Public
0.17 km
St Andrew's Public School
Elementary: Public
1.17 km
St Anne Catholic Elementary School
Elementary: Catholic
1.31 km
Chalmers Street Public School
Elementary: Public
1.06 km
Stewart Avenue Public School
Elementary: Public
0.93 km
Southwood Secondary School
Secondary: Public
2.38 km
Glenview Park Secondary School
Secondary: Public
1.07 km
Galt Collegiate and Vocational Institute
Secondary: Public
1.66 km
Monsignor Doyle Catholic Secondary School
Secondary: Catholic
1.89 km
Jacob Hespeler Secondary School
Secondary: Public
6.91 km
St Benedict Catholic Secondary School
Secondary: Catholic
4.08 km
-
Domm Park
55 Princess St, Cambridge ON 3.12km -
Paul Peters Park
Waterloo ON 3.34km -
Mill Race Park
36 Water St N (At Park Hill Rd), Cambridge ON N1R 3B1 5.88km
-
Scotiabank
72 Main St (Ainslie), Cambridge ON N1R 1V7 0.53km -
BMO Bank of Montreal
142 Dundas St N, Cambridge ON N1R 5P1 1.07km -
CIBC
75 Dundas St N (Main Street), Cambridge ON N1R 6G5 1.44km












