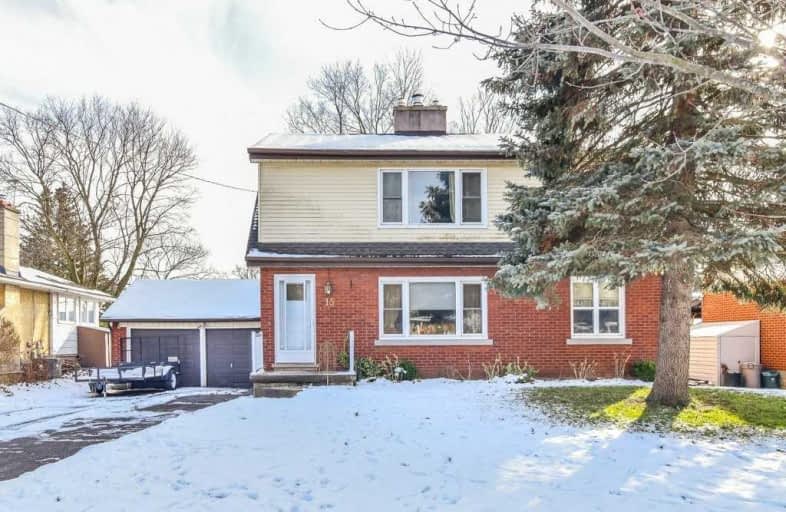Sold on Jan 17, 2020
Note: Property is not currently for sale or for rent.

-
Type: Detached
-
Style: 2-Storey
-
Size: 1500 sqft
-
Lot Size: 60 x 125 Feet
-
Age: 51-99 years
-
Taxes: $4,212 per year
-
Days on Site: 8 Days
-
Added: Jan 09, 2020 (1 week on market)
-
Updated:
-
Last Checked: 3 months ago
-
MLS®#: X4664391
-
Listed By: Re/max aboutowne realty corp., brokerage
One Of A Kind Property - Perfect For Multi-Generational Living. The Home Features Two Separate, Living Areas, Each Boasting A Kitchen / Living Area, Two Bedrooms, Full Bath, And Separate Hydro Meters. The Main Level Living Area Offers Direct Access To The Basement, For An Additional 870 Sq Ft Of Living Space. Boasting 60' Frontage, Long Driveway With Double Garage, A Large, Partially Fenced Yard, This Property Offers Tons Of Potential.
Extras
An Investment Opportunity Not To Be Overlooked.
Property Details
Facts for 15 Highland Crescent, Cambridge
Status
Days on Market: 8
Last Status: Sold
Sold Date: Jan 17, 2020
Closed Date: Mar 30, 2020
Expiry Date: Apr 09, 2020
Sold Price: $540,000
Unavailable Date: Jan 17, 2020
Input Date: Jan 09, 2020
Prior LSC: Listing with no contract changes
Property
Status: Sale
Property Type: Detached
Style: 2-Storey
Size (sq ft): 1500
Age: 51-99
Area: Cambridge
Assessment Amount: $355,750
Assessment Year: 2019
Inside
Bedrooms: 4
Bathrooms: 2
Kitchens: 2
Rooms: 8
Den/Family Room: Yes
Air Conditioning: Central Air
Fireplace: Yes
Laundry Level: Lower
Central Vacuum: N
Washrooms: 2
Utilities
Electricity: Yes
Gas: Yes
Cable: Yes
Telephone: Yes
Building
Basement: Unfinished
Heat Type: Forced Air
Heat Source: Gas
Exterior: Brick
Exterior: Vinyl Siding
UFFI: No
Water Supply: Municipal
Special Designation: Unknown
Other Structures: Garden Shed
Parking
Driveway: Pvt Double
Garage Spaces: 2
Garage Type: Attached
Covered Parking Spaces: 4
Total Parking Spaces: 6
Fees
Tax Year: 2019
Tax Legal Description: Lt 57 Pl 795 Cambridge S/T Debts In 1260021
Taxes: $4,212
Highlights
Feature: Park
Feature: Public Transit
Feature: School
Land
Cross Street: Salisbury/Hillcrest/
Municipality District: Cambridge
Fronting On: South
Parcel Number: 037990048
Pool: None
Sewer: Sewers
Lot Depth: 125 Feet
Lot Frontage: 60 Feet
Acres: < .50
Zoning: R4
Additional Media
- Virtual Tour: https://unbranded.youriguide.com/15_highland_crescent_cambridge_on
Rooms
Room details for 15 Highland Crescent, Cambridge
| Type | Dimensions | Description |
|---|---|---|
| Living Main | 5.51 x 3.61 | |
| Kitchen Main | 3.53 x 4.24 | |
| Master Main | 3.51 x 3.00 | |
| Br Main | 2.51 x 3.61 | |
| Living 2nd | 5.49 x 3.66 | |
| Kitchen 2nd | 3.71 x 4.22 | |
| Master 2nd | 3.58 x 3.02 | |
| Br 2nd | 2.64 x 3.66 | |
| Rec Bsmt | 9.27 x 4.80 | |
| Laundry Bsmt | 2.03 x 3.96 |
| XXXXXXXX | XXX XX, XXXX |
XXXX XXX XXXX |
$XXX,XXX |
| XXX XX, XXXX |
XXXXXX XXX XXXX |
$XXX,XXX |
| XXXXXXXX XXXX | XXX XX, XXXX | $540,000 XXX XXXX |
| XXXXXXXX XXXXXX | XXX XX, XXXX | $500,000 XXX XXXX |

St Gregory Catholic Elementary School
Elementary: CatholicBlair Road Public School
Elementary: PublicSt Andrew's Public School
Elementary: PublicSt Augustine Catholic Elementary School
Elementary: CatholicHighland Public School
Elementary: PublicTait Street Public School
Elementary: PublicSouthwood Secondary School
Secondary: PublicGlenview Park Secondary School
Secondary: PublicGalt Collegiate and Vocational Institute
Secondary: PublicMonsignor Doyle Catholic Secondary School
Secondary: CatholicPreston High School
Secondary: PublicSt Benedict Catholic Secondary School
Secondary: Catholic- 2 bath
- 4 bed
30-32 Beverly Street, Cambridge, Ontario • N1R 3Z5 • Cambridge



