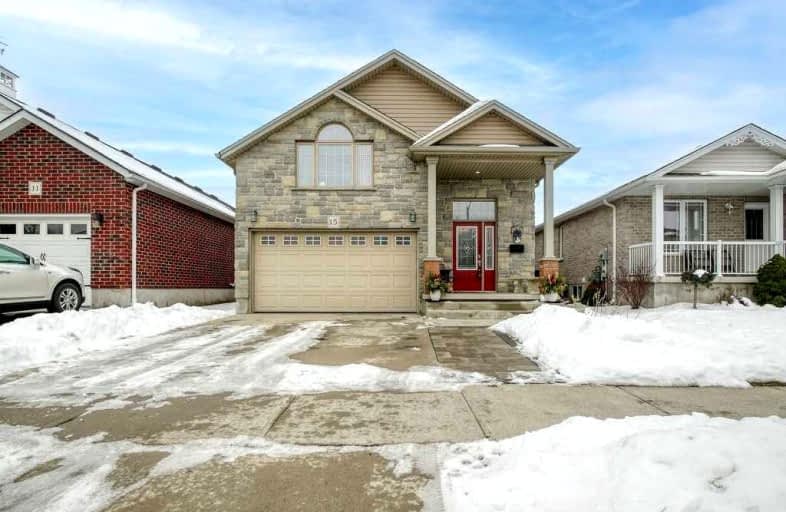Car-Dependent
- Almost all errands require a car.
2
/100
Some Transit
- Most errands require a car.
30
/100
Somewhat Bikeable
- Most errands require a car.
43
/100

St Francis Catholic Elementary School
Elementary: Catholic
1.30 km
St Gregory Catholic Elementary School
Elementary: Catholic
1.95 km
Central Public School
Elementary: Public
2.29 km
St Andrew's Public School
Elementary: Public
1.73 km
Tait Street Public School
Elementary: Public
0.99 km
Stewart Avenue Public School
Elementary: Public
1.52 km
W Ross Macdonald Provincial Secondary School
Secondary: Provincial
8.17 km
Southwood Secondary School
Secondary: Public
2.51 km
Glenview Park Secondary School
Secondary: Public
1.12 km
Galt Collegiate and Vocational Institute
Secondary: Public
3.61 km
Monsignor Doyle Catholic Secondary School
Secondary: Catholic
1.21 km
St Benedict Catholic Secondary School
Secondary: Catholic
6.22 km
-
Decaro Park
55 Gatehouse Dr, Cambridge ON 2.65km -
Paul Peters Park
Waterloo ON 2.96km -
River Bluffs Park
211 George St N, Cambridge ON 3.37km
-
TD Bank Financial Group
200 Franklin Blvd, Cambridge ON N1R 8N8 2.84km -
CIBC
395 Hespeler Rd (at Cambridge Mall), Cambridge ON N1R 6J1 6.42km -
TD Bank
425 Hespeler Rd, Cambridge ON N1R 6J2 6.68km














