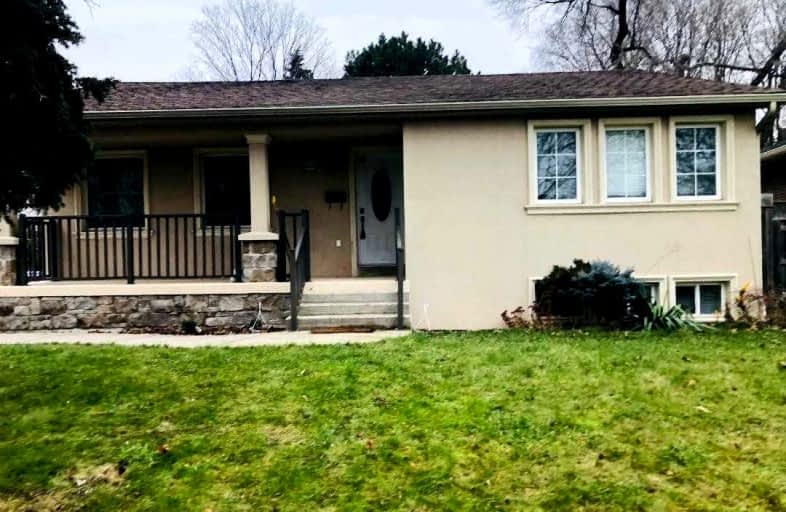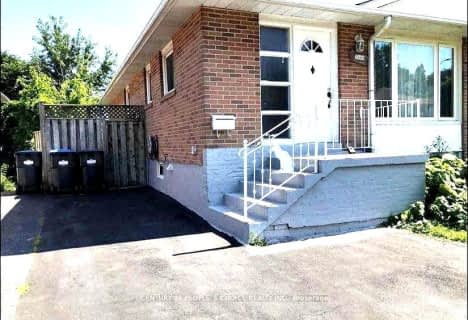
Hillside Public School Public School
Elementary: Public
1.08 km
St Helen Separate School
Elementary: Catholic
1.53 km
St Louis School
Elementary: Catholic
0.40 km
École élémentaire Horizon Jeunesse
Elementary: Public
0.31 km
Hillcrest Public School
Elementary: Public
0.76 km
Whiteoaks Public School
Elementary: Public
1.24 km
Erindale Secondary School
Secondary: Public
3.09 km
Clarkson Secondary School
Secondary: Public
1.57 km
Iona Secondary School
Secondary: Catholic
0.56 km
The Woodlands Secondary School
Secondary: Public
5.03 km
Lorne Park Secondary School
Secondary: Public
2.02 km
St Martin Secondary School
Secondary: Catholic
4.33 km














