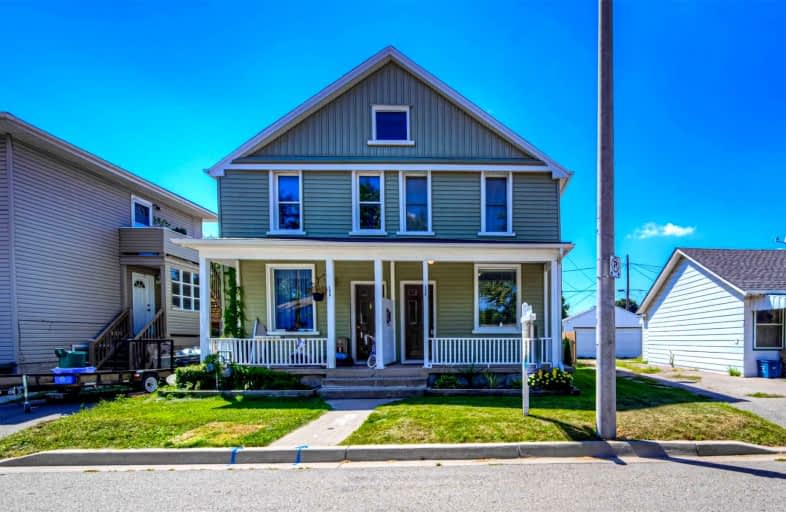Sold on Aug 31, 2021
Note: Property is not currently for sale or for rent.

-
Type: Semi-Detached
-
Style: 2-Storey
-
Size: 700 sqft
-
Lot Size: 21 x 100 Feet
-
Age: 100+ years
-
Taxes: $1,993 per year
-
Days on Site: 6 Days
-
Added: Aug 25, 2021 (6 days on market)
-
Updated:
-
Last Checked: 3 months ago
-
MLS®#: X5349828
-
Listed By: Red and white realty inc., brokerage
This Wonderfully Updated Semi-Detached Home Is Perfect For First-Time Buyers And Downsizers Alike. Excellent Location, Near Schools, Parks, Trails, Shopping, Transit, And The 401. You Are Just Steps Away From The Future Lrt Route. Double Driveway, Covered Porch, Fenced Yard, Spacious Deck And Shed Outside. High Ceilings And Carpet-Free Practical Layout Inside. Take Advantage Of This Opportunity!
Extras
Inclusions: Fridge, Gas Range, Dishwasher, Washer, Dryer, Otr Microwave *Water Heater Is A Rental*
Property Details
Facts for 150 Whitley Street, Cambridge
Status
Days on Market: 6
Last Status: Sold
Sold Date: Aug 31, 2021
Closed Date: Oct 25, 2021
Expiry Date: Nov 30, 2021
Sold Price: $585,000
Unavailable Date: Aug 31, 2021
Input Date: Aug 25, 2021
Prior LSC: Listing with no contract changes
Property
Status: Sale
Property Type: Semi-Detached
Style: 2-Storey
Size (sq ft): 700
Age: 100+
Area: Cambridge
Availability Date: Flexible
Inside
Bedrooms: 2
Bathrooms: 2
Kitchens: 1
Rooms: 7
Den/Family Room: No
Air Conditioning: Central Air
Fireplace: No
Laundry Level: Lower
Washrooms: 2
Building
Basement: Full
Basement 2: Part Fin
Heat Type: Forced Air
Heat Source: Gas
Exterior: Vinyl Siding
Water Supply: Municipal
Special Designation: Unknown
Other Structures: Garden Shed
Parking
Driveway: Lane
Garage Type: None
Covered Parking Spaces: 2
Total Parking Spaces: 2
Fees
Tax Year: 2021
Tax Legal Description: Pt Lt 188 Pl 211 Cambridge As In Ws691870; Cambrid
Taxes: $1,993
Highlights
Feature: Fenced Yard
Feature: Hospital
Feature: Park
Feature: Public Transit
Feature: River/Stream
Land
Cross Street: Whitley Is Off Eagle
Municipality District: Cambridge
Fronting On: West
Parcel Number: 037790308
Pool: None
Sewer: Sewers
Lot Depth: 100 Feet
Lot Frontage: 21 Feet
Acres: < .50
Zoning: Residential
Additional Media
- Virtual Tour: https://unbranded.youriguide.com/150_whitley_st_cambridge_on/
Rooms
Room details for 150 Whitley Street, Cambridge
| Type | Dimensions | Description |
|---|---|---|
| Living Main | 3.07 x 3.96 | |
| Kitchen Main | 3.15 x 3.94 | |
| Den Main | 2.64 x 2.69 | |
| Bathroom Main | 1.73 x 2.39 | 3 Pc Bath |
| Master 2nd | 3.15 x 3.96 | |
| Bathroom 2nd | 2.51 x 2.67 | 4 Pc Ensuite |
| 2nd Br 2nd | 3.10 x 3.96 | |
| Laundry Bsmt | 3.73 x 3.91 |
| XXXXXXXX | XXX XX, XXXX |
XXXX XXX XXXX |
$XXX,XXX |
| XXX XX, XXXX |
XXXXXX XXX XXXX |
$XXX,XXX |
| XXXXXXXX XXXX | XXX XX, XXXX | $585,000 XXX XXXX |
| XXXXXXXX XXXXXX | XXX XX, XXXX | $400,000 XXX XXXX |

Preston Public School
Elementary: PublicÉÉC Saint-Noël-Chabanel-Cambridge
Elementary: CatholicGrand View Public School
Elementary: PublicSt Michael Catholic Elementary School
Elementary: CatholicCoronation Public School
Elementary: PublicWilliam G Davis Public School
Elementary: PublicÉSC Père-René-de-Galinée
Secondary: CatholicSouthwood Secondary School
Secondary: PublicGalt Collegiate and Vocational Institute
Secondary: PublicPreston High School
Secondary: PublicJacob Hespeler Secondary School
Secondary: PublicSt Benedict Catholic Secondary School
Secondary: Catholic

