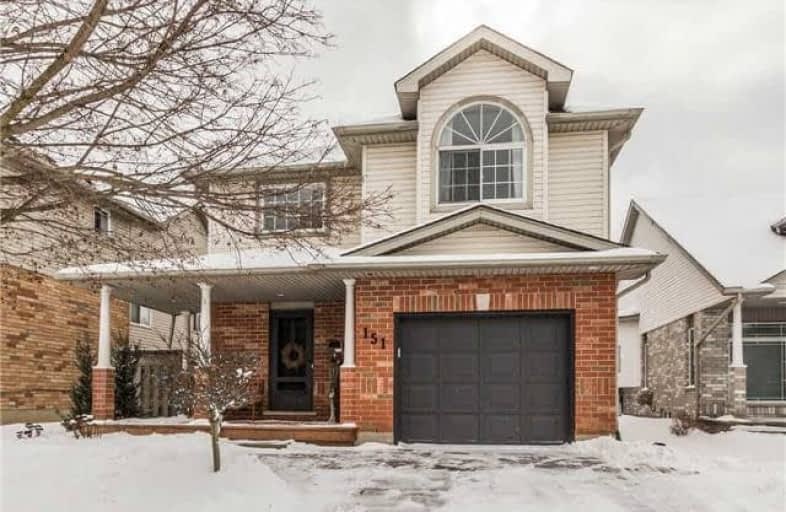
Hillcrest Public School
Elementary: Public
0.68 km
St Gabriel Catholic Elementary School
Elementary: Catholic
1.44 km
St Elizabeth Catholic Elementary School
Elementary: Catholic
1.55 km
Our Lady of Fatima Catholic Elementary School
Elementary: Catholic
0.89 km
Woodland Park Public School
Elementary: Public
1.27 km
Silverheights Public School
Elementary: Public
1.63 km
ÉSC Père-René-de-Galinée
Secondary: Catholic
7.19 km
College Heights Secondary School
Secondary: Public
9.65 km
Galt Collegiate and Vocational Institute
Secondary: Public
8.12 km
Preston High School
Secondary: Public
7.85 km
Jacob Hespeler Secondary School
Secondary: Public
3.03 km
St Benedict Catholic Secondary School
Secondary: Catholic
5.34 km





