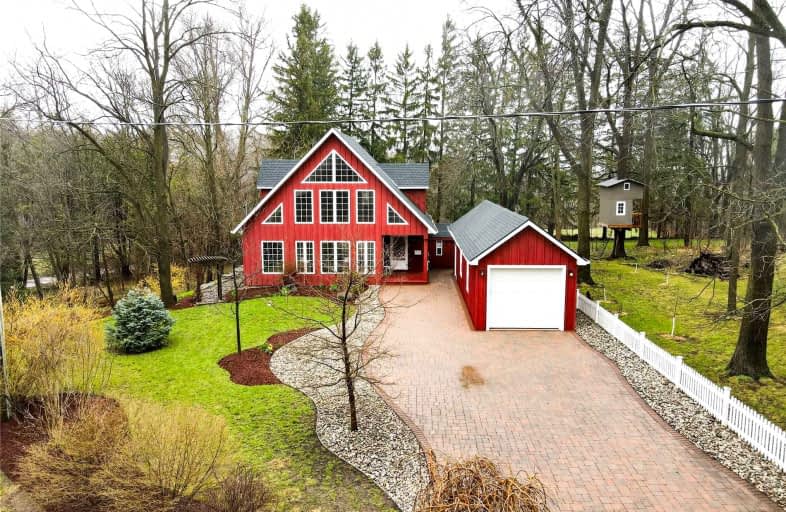
St Gregory Catholic Elementary School
Elementary: Catholic
1.28 km
Blair Road Public School
Elementary: Public
1.48 km
St Andrew's Public School
Elementary: Public
1.53 km
St Augustine Catholic Elementary School
Elementary: Catholic
1.10 km
Highland Public School
Elementary: Public
0.69 km
Tait Street Public School
Elementary: Public
2.52 km
Southwood Secondary School
Secondary: Public
1.13 km
Glenview Park Secondary School
Secondary: Public
2.74 km
Galt Collegiate and Vocational Institute
Secondary: Public
1.66 km
Monsignor Doyle Catholic Secondary School
Secondary: Catholic
3.71 km
Preston High School
Secondary: Public
4.24 km
St Benedict Catholic Secondary School
Secondary: Catholic
4.49 km














