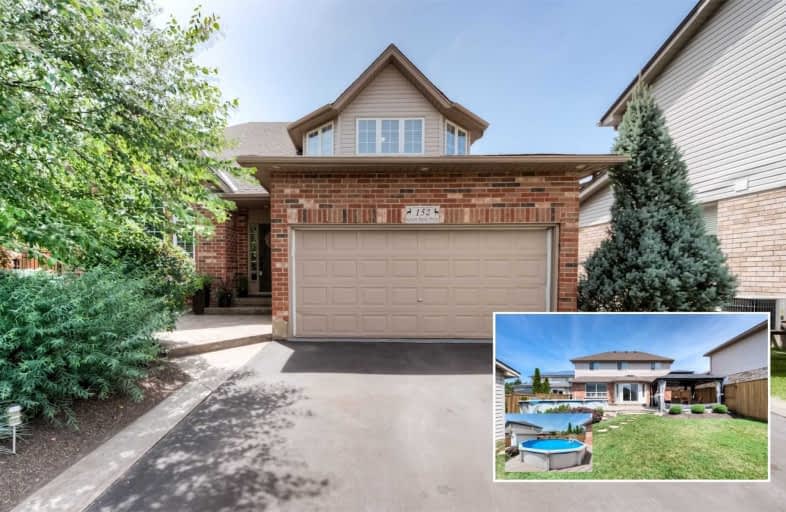
Christ The King Catholic Elementary School
Elementary: Catholic
1.91 km
St Margaret Catholic Elementary School
Elementary: Catholic
1.26 km
Saginaw Public School
Elementary: Public
1.08 km
Elgin Street Public School
Elementary: Public
2.34 km
St. Teresa of Calcutta Catholic Elementary School
Elementary: Catholic
1.04 km
Clemens Mill Public School
Elementary: Public
1.08 km
Southwood Secondary School
Secondary: Public
6.64 km
Glenview Park Secondary School
Secondary: Public
6.02 km
Galt Collegiate and Vocational Institute
Secondary: Public
4.07 km
Monsignor Doyle Catholic Secondary School
Secondary: Catholic
6.51 km
Jacob Hespeler Secondary School
Secondary: Public
3.01 km
St Benedict Catholic Secondary School
Secondary: Catholic
1.20 km




