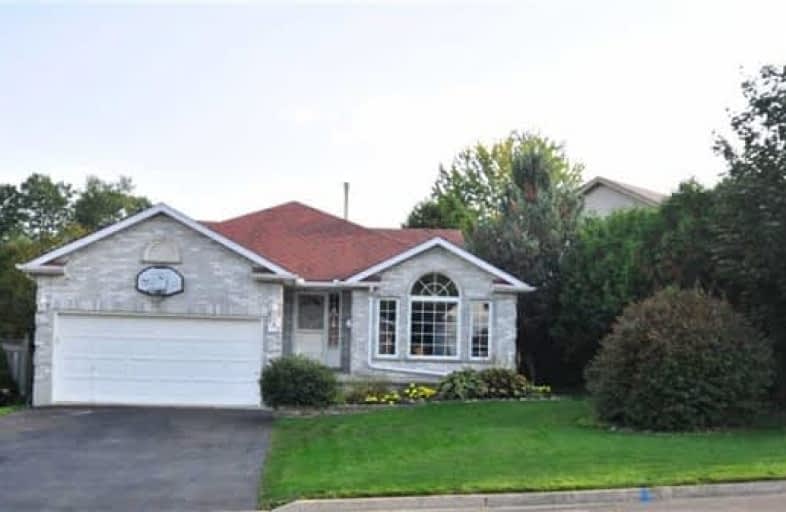Sold on Nov 18, 2017
Note: Property is not currently for sale or for rent.

-
Type: Detached
-
Style: Backsplit 4
-
Size: 2000 sqft
-
Lot Size: 69 x 125 Feet
-
Age: 16-30 years
-
Taxes: $4,113 per year
-
Days on Site: 37 Days
-
Added: Sep 07, 2019 (1 month on market)
-
Updated:
-
Last Checked: 2 months ago
-
MLS®#: X3953338
-
Listed By: New world 2000 realty inc., brokerage
Detached 2200 Sft. 4 Level Backsplit*Prime Location, Near Hwy 401.Main Floor Features Vaulted Ceiling's Separate Dining Room,Updated Good Size Kitchen With Dinett, Access To Large Deck Which Has A Natural Gas Hook Up For Bbq. Lower Level Features Extremely Large Family Room With Walkout To Lower Deck, Laminate Hardwood Flooring ,Powder Room ,Separate Space Perfect For Home Office With Custom Built In Bookshelf.Double Car Garage With Inside Entrance.
Extras
All Existing S.S. Appliances, Dryer Cabinet Mounted Above Tv .Furnace Replaced In 2006 Roof Replaced 2005 With 30 Year Warranty. Heated Above Ground Pool.
Property Details
Facts for 153 Sacha Road, Cambridge
Status
Days on Market: 37
Last Status: Sold
Sold Date: Nov 18, 2017
Closed Date: Feb 01, 2018
Expiry Date: Jan 09, 2018
Sold Price: $549,900
Unavailable Date: Nov 18, 2017
Input Date: Oct 12, 2017
Property
Status: Sale
Property Type: Detached
Style: Backsplit 4
Size (sq ft): 2000
Age: 16-30
Area: Cambridge
Availability Date: Feb 01.2018
Inside
Bedrooms: 4
Bathrooms: 3
Kitchens: 1
Rooms: 12
Den/Family Room: Yes
Air Conditioning: Central Air
Fireplace: No
Laundry Level: Lower
Washrooms: 3
Building
Basement: Part Fin
Basement 2: Walk-Up
Heat Type: Forced Air
Heat Source: Gas
Exterior: Brick
Exterior: Vinyl Siding
Water Supply: Municipal
Special Designation: Unknown
Parking
Driveway: Pvt Double
Garage Spaces: 2
Garage Type: Attached
Covered Parking Spaces: 4
Total Parking Spaces: 6
Fees
Tax Year: 2017
Tax Legal Description: Lt 39 Pl 1500
Taxes: $4,113
Highlights
Feature: Fenced Yard
Feature: Park
Feature: Place Of Worship
Feature: Public Transit
Feature: Rec Centre
Feature: School
Land
Cross Street: Poplar Dr/Scott Rd
Municipality District: Cambridge
Fronting On: North
Pool: Abv Grnd
Sewer: Sewers
Lot Depth: 125 Feet
Lot Frontage: 69 Feet
Rooms
Room details for 153 Sacha Road, Cambridge
| Type | Dimensions | Description |
|---|---|---|
| Master Upper | 4.63 x 5.79 | 4 Pc Ensuite |
| 2nd Br Upper | 3.69 x 3.02 | |
| 3rd Br Upper | 3.35 x 3.20 | |
| Living Main | 3.78 x 4.85 | |
| Dining Main | 3.05 x 3.29 | |
| Kitchen Main | 3.14 x 3.11 | |
| Family Lower | 8.26 x 6.55 | |
| 4th Br Lower | 2.74 x 3.23 | |
| Rec Bsmt | 5.76 x 6.52 |
| XXXXXXXX | XXX XX, XXXX |
XXXX XXX XXXX |
$XXX,XXX |
| XXX XX, XXXX |
XXXXXX XXX XXXX |
$XXX,XXX |
| XXXXXXXX XXXX | XXX XX, XXXX | $549,900 XXX XXXX |
| XXXXXXXX XXXXXX | XXX XX, XXXX | $549,900 XXX XXXX |

Centennial (Cambridge) Public School
Elementary: PublicHillcrest Public School
Elementary: PublicSt Gabriel Catholic Elementary School
Elementary: CatholicOur Lady of Fatima Catholic Elementary School
Elementary: CatholicHespeler Public School
Elementary: PublicSilverheights Public School
Elementary: PublicÉSC Père-René-de-Galinée
Secondary: CatholicSouthwood Secondary School
Secondary: PublicGalt Collegiate and Vocational Institute
Secondary: PublicPreston High School
Secondary: PublicJacob Hespeler Secondary School
Secondary: PublicSt Benedict Catholic Secondary School
Secondary: Catholic- 2 bath
- 4 bed
168 Winston Boulevard, Cambridge, Ontario • N3C 1M2 • Cambridge



