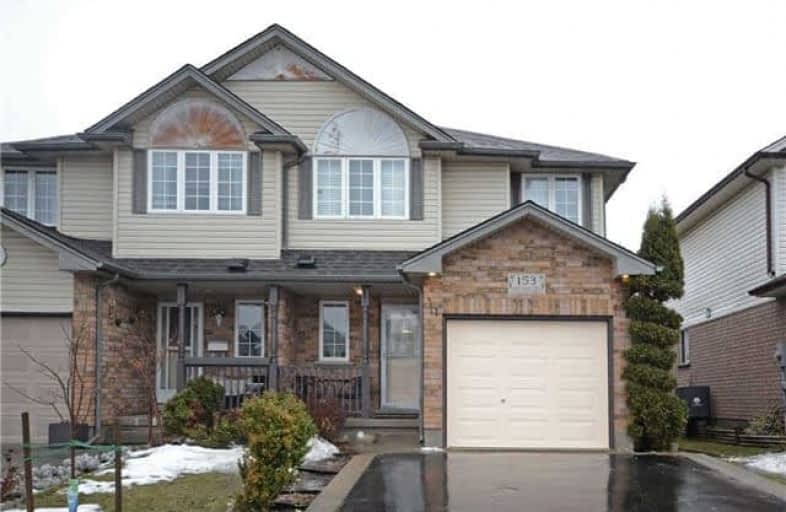
Christ The King Catholic Elementary School
Elementary: Catholic
1.28 km
St Margaret Catholic Elementary School
Elementary: Catholic
0.67 km
Saginaw Public School
Elementary: Public
1.35 km
Elgin Street Public School
Elementary: Public
1.71 km
St. Teresa of Calcutta Catholic Elementary School
Elementary: Catholic
0.95 km
Clemens Mill Public School
Elementary: Public
0.67 km
Southwood Secondary School
Secondary: Public
6.02 km
Glenview Park Secondary School
Secondary: Public
5.50 km
Galt Collegiate and Vocational Institute
Secondary: Public
3.45 km
Monsignor Doyle Catholic Secondary School
Secondary: Catholic
6.03 km
Jacob Hespeler Secondary School
Secondary: Public
3.06 km
St Benedict Catholic Secondary School
Secondary: Catholic
0.57 km




