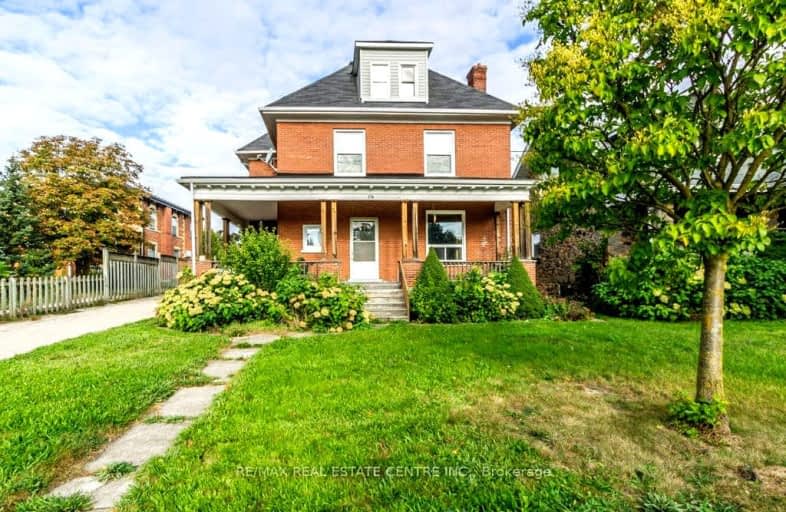Very Walkable
- Most errands can be accomplished on foot.
83
/100
Good Transit
- Some errands can be accomplished by public transportation.
52
/100
Very Bikeable
- Most errands can be accomplished on bike.
71
/100

St Peter Catholic Elementary School
Elementary: Catholic
1.41 km
Central Public School
Elementary: Public
0.94 km
Manchester Public School
Elementary: Public
0.81 km
St Anne Catholic Elementary School
Elementary: Catholic
0.60 km
Chalmers Street Public School
Elementary: Public
1.72 km
Avenue Road Public School
Elementary: Public
1.63 km
Southwood Secondary School
Secondary: Public
2.99 km
Glenview Park Secondary School
Secondary: Public
2.14 km
Galt Collegiate and Vocational Institute
Secondary: Public
1.02 km
Monsignor Doyle Catholic Secondary School
Secondary: Catholic
2.85 km
Jacob Hespeler Secondary School
Secondary: Public
5.86 km
St Benedict Catholic Secondary School
Secondary: Catholic
3.00 km
-
Gordon Chaplin Park
Cambridge ON 0.76km -
Cambridge Vetran's Park
Grand Ave And North St, Cambridge ON 1.13km -
Domm Park
55 Princess St, Cambridge ON 2.85km
-
BMO Bank of Montreal
44 Main St (Ainsile St N), Cambridge ON N1R 1V4 0.93km -
Scotiabank
72 Main St (Ainslie), Cambridge ON N1R 1V7 0.89km -
BMO Bank of Montreal
800 Franklin Blvd, Cambridge ON N1R 7Z1 1.69km




