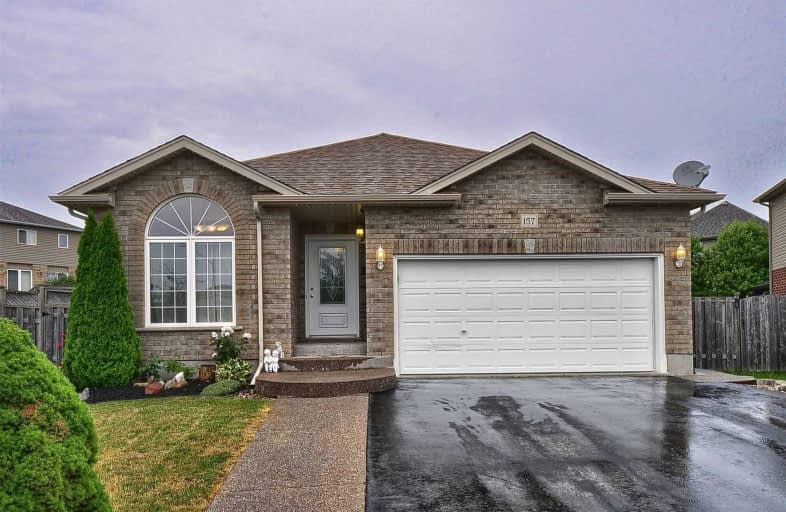
St Vincent de Paul Catholic Elementary School
Elementary: Catholic
1.00 km
St Anne Catholic Elementary School
Elementary: Catholic
1.91 km
Chalmers Street Public School
Elementary: Public
1.16 km
Stewart Avenue Public School
Elementary: Public
1.70 km
Holy Spirit Catholic Elementary School
Elementary: Catholic
1.20 km
Moffat Creek Public School
Elementary: Public
1.02 km
Southwood Secondary School
Secondary: Public
4.41 km
Glenview Park Secondary School
Secondary: Public
2.14 km
Galt Collegiate and Vocational Institute
Secondary: Public
3.37 km
Monsignor Doyle Catholic Secondary School
Secondary: Catholic
1.87 km
Jacob Hespeler Secondary School
Secondary: Public
7.66 km
St Benedict Catholic Secondary School
Secondary: Catholic
4.56 km














