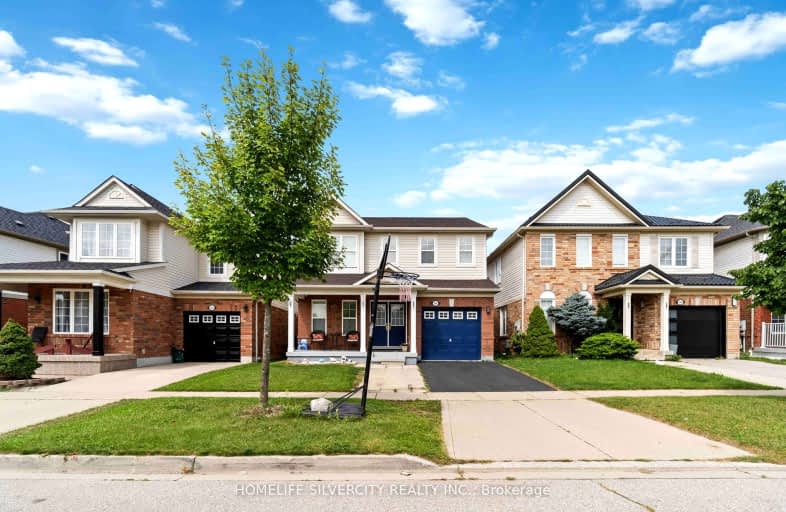Car-Dependent
- Most errands require a car.
47
/100
Some Transit
- Most errands require a car.
32
/100
Bikeable
- Some errands can be accomplished on bike.
63
/100

St Margaret Catholic Elementary School
Elementary: Catholic
2.15 km
St Elizabeth Catholic Elementary School
Elementary: Catholic
2.50 km
Saginaw Public School
Elementary: Public
1.29 km
Woodland Park Public School
Elementary: Public
2.80 km
St. Teresa of Calcutta Catholic Elementary School
Elementary: Catholic
1.66 km
Clemens Mill Public School
Elementary: Public
1.89 km
Southwood Secondary School
Secondary: Public
7.53 km
Glenview Park Secondary School
Secondary: Public
6.82 km
Galt Collegiate and Vocational Institute
Secondary: Public
4.95 km
Monsignor Doyle Catholic Secondary School
Secondary: Catholic
7.24 km
Jacob Hespeler Secondary School
Secondary: Public
3.13 km
St Benedict Catholic Secondary School
Secondary: Catholic
2.09 km
-
Red Wildfong Park
Cambridge ON N3C 4C6 4.04km -
Mill Race Park
36 Water St N (At Park Hill Rd), Cambridge ON N1R 3B1 4.72km -
Studiman Park
Waterloo ON 4.88km
-
President's Choice Financial ATM
400 Conestoga Blvd, Cambridge ON N1R 7L7 2.98km -
BMO Bank of Montreal
800 Franklin Blvd, Cambridge ON N1R 7Z1 3.12km -
Scotiabank
800 Franklin Blvd, Cambridge ON N1R 7Z1 3.12km














