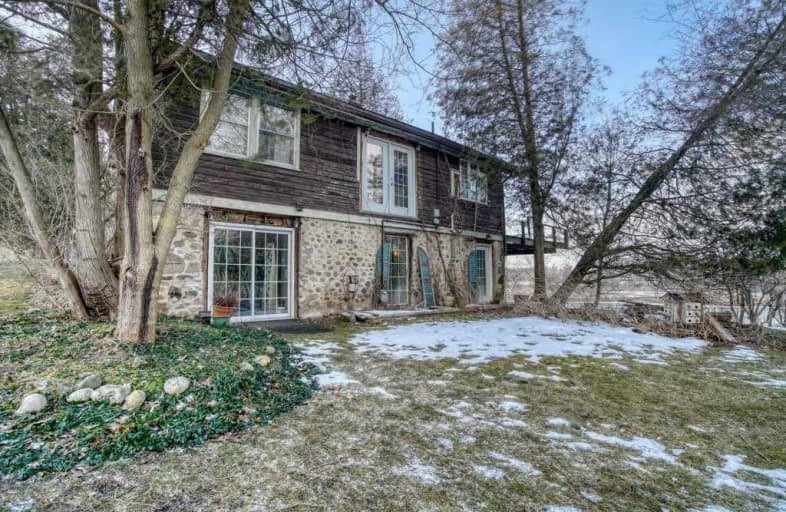
Parkway Public School
Elementary: Public
1.39 km
St Joseph Catholic Elementary School
Elementary: Catholic
1.41 km
Preston Public School
Elementary: Public
2.47 km
Grand View Public School
Elementary: Public
2.29 km
St Michael Catholic Elementary School
Elementary: Catholic
3.22 km
Doon Public School
Elementary: Public
3.16 km
ÉSC Père-René-de-Galinée
Secondary: Catholic
4.49 km
Southwood Secondary School
Secondary: Public
5.22 km
Galt Collegiate and Vocational Institute
Secondary: Public
5.36 km
Preston High School
Secondary: Public
1.53 km
Jacob Hespeler Secondary School
Secondary: Public
6.42 km
St Benedict Catholic Secondary School
Secondary: Catholic
6.54 km





