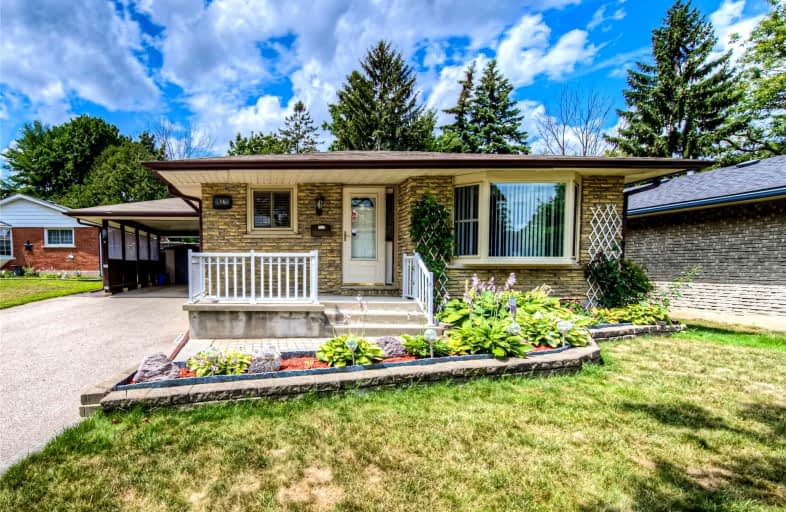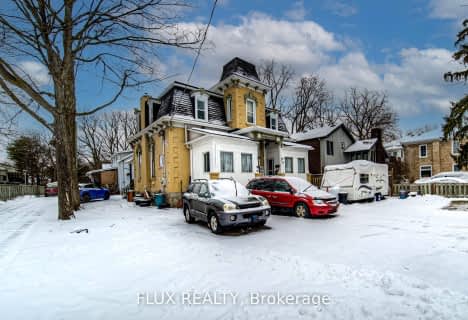
St Gregory Catholic Elementary School
Elementary: Catholic
0.28 km
Central Public School
Elementary: Public
1.93 km
St Andrew's Public School
Elementary: Public
0.72 km
St Augustine Catholic Elementary School
Elementary: Catholic
2.52 km
Highland Public School
Elementary: Public
1.09 km
Tait Street Public School
Elementary: Public
1.08 km
Southwood Secondary School
Secondary: Public
0.67 km
Glenview Park Secondary School
Secondary: Public
1.80 km
Galt Collegiate and Vocational Institute
Secondary: Public
2.50 km
Monsignor Doyle Catholic Secondary School
Secondary: Catholic
2.66 km
Preston High School
Secondary: Public
5.65 km
St Benedict Catholic Secondary School
Secondary: Catholic
5.43 km








