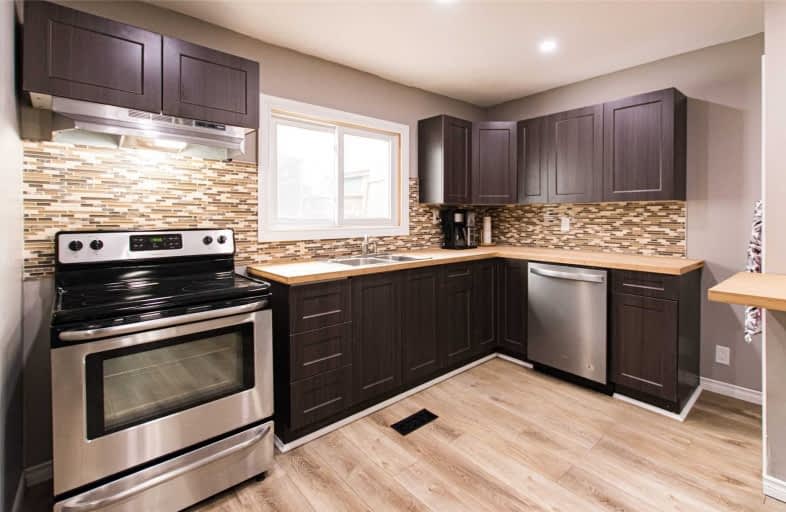Sold on Jul 02, 2021
Note: Property is not currently for sale or for rent.

-
Type: Detached
-
Style: 2-Storey
-
Lot Size: 66 x 121 Feet
-
Age: No Data
-
Taxes: $3,155 per year
-
Days on Site: 9 Days
-
Added: Jun 23, 2021 (1 week on market)
-
Updated:
-
Last Checked: 3 months ago
-
MLS®#: X5285373
-
Listed By: Re/max twin city realty inc., brokerage
Why Buy A Semi Or Townhouse When You Can Buy A Single Detached With 4 Big Bdrms, A Big Family Room On 66' X 121' Pool Size Lot, 20' X 30' Heated Detached Dbl Garage W. Garage Door On The Front And Back. Good Home For A Family Looking To Get Into The Market, For Space, And A Place You Can Stay For A Long Time
Extras
Updates: Windows, Furnace, Central Air, Bthrms, & Kitchen. Located West Galt Close To Schools, Park, Walk Trails And Amenities. Included: Fridge, Stove, Dw, W&D, Garage Door Opener, Excluded: Hot Tub, Air Comp, Shop Benches, Outdoor Benches
Property Details
Facts for 16 Davidson Street, Cambridge
Status
Days on Market: 9
Last Status: Sold
Sold Date: Jul 02, 2021
Closed Date: Jul 28, 2021
Expiry Date: Aug 31, 2021
Sold Price: $605,000
Unavailable Date: Jul 02, 2021
Input Date: Jun 24, 2021
Property
Status: Sale
Property Type: Detached
Style: 2-Storey
Area: Cambridge
Availability Date: Flexible
Inside
Bedrooms: 4
Bathrooms: 3
Kitchens: 1
Rooms: 10
Den/Family Room: Yes
Air Conditioning: Central Air
Fireplace: Yes
Washrooms: 3
Building
Basement: Unfinished
Heat Type: Forced Air
Heat Source: Gas
Exterior: Vinyl Siding
Water Supply: Municipal
Special Designation: Unknown
Parking
Driveway: Pvt Double
Garage Spaces: 2
Garage Type: Detached
Covered Parking Spaces: 2
Total Parking Spaces: 4
Fees
Tax Year: 2020
Tax Legal Description: Lt 3 W/S Davidson St Pl 451 Cambridge;
Taxes: $3,155
Land
Cross Street: Cedar To Davidson
Municipality District: Cambridge
Fronting On: East
Parcel Number: 038330031
Pool: None
Sewer: Sewers
Lot Depth: 121 Feet
Lot Frontage: 66 Feet
Zoning: R4
Rooms
Room details for 16 Davidson Street, Cambridge
| Type | Dimensions | Description |
|---|---|---|
| Family Main | 6.17 x 5.59 | |
| Dining Main | 3.99 x 4.44 | |
| Kitchen Main | 4.04 x 4.29 | |
| Master Main | 3.35 x 4.04 | |
| 2nd Br 2nd | 4.06 x 4.50 | |
| 3rd Br 2nd | 4.01 x 3.43 | |
| 4th Br 2nd | 2.49 x 6.43 |
| XXXXXXXX | XXX XX, XXXX |
XXXX XXX XXXX |
$XXX,XXX |
| XXX XX, XXXX |
XXXXXX XXX XXXX |
$XXX,XXX | |
| XXXXXXXX | XXX XX, XXXX |
XXXXXXX XXX XXXX |
|
| XXX XX, XXXX |
XXXXXX XXX XXXX |
$XXX,XXX | |
| XXXXXXXX | XXX XX, XXXX |
XXXXXXX XXX XXXX |
|
| XXX XX, XXXX |
XXXXXX XXX XXXX |
$XXX,XXX | |
| XXXXXXXX | XXX XX, XXXX |
XXXXXXX XXX XXXX |
|
| XXX XX, XXXX |
XXXXXX XXX XXXX |
$XXX,XXX | |
| XXXXXXXX | XXX XX, XXXX |
XXXXXXX XXX XXXX |
|
| XXX XX, XXXX |
XXXXXX XXX XXXX |
$XXX,XXX |
| XXXXXXXX XXXX | XXX XX, XXXX | $605,000 XXX XXXX |
| XXXXXXXX XXXXXX | XXX XX, XXXX | $500,000 XXX XXXX |
| XXXXXXXX XXXXXXX | XXX XX, XXXX | XXX XXXX |
| XXXXXXXX XXXXXX | XXX XX, XXXX | $699,900 XXX XXXX |
| XXXXXXXX XXXXXXX | XXX XX, XXXX | XXX XXXX |
| XXXXXXXX XXXXXX | XXX XX, XXXX | $699,900 XXX XXXX |
| XXXXXXXX XXXXXXX | XXX XX, XXXX | XXX XXXX |
| XXXXXXXX XXXXXX | XXX XX, XXXX | $699,900 XXX XXXX |
| XXXXXXXX XXXXXXX | XXX XX, XXXX | XXX XXXX |
| XXXXXXXX XXXXXX | XXX XX, XXXX | $729,900 XXX XXXX |

St Francis Catholic Elementary School
Elementary: CatholicSt Gregory Catholic Elementary School
Elementary: CatholicCentral Public School
Elementary: PublicSt Andrew's Public School
Elementary: PublicHighland Public School
Elementary: PublicTait Street Public School
Elementary: PublicSouthwood Secondary School
Secondary: PublicGlenview Park Secondary School
Secondary: PublicGalt Collegiate and Vocational Institute
Secondary: PublicMonsignor Doyle Catholic Secondary School
Secondary: CatholicPreston High School
Secondary: PublicSt Benedict Catholic Secondary School
Secondary: Catholic- 2 bath
- 4 bed
30-32 Beverly Street, Cambridge, Ontario • N1R 3Z5 • Cambridge



