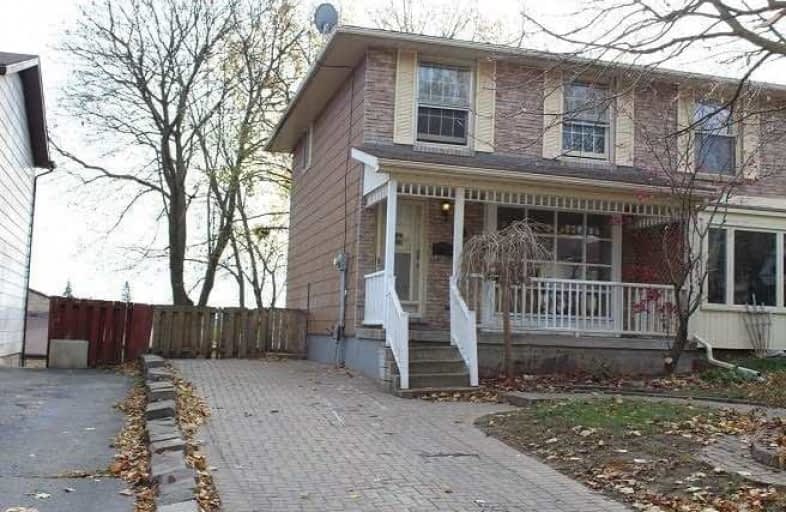Sold on Nov 12, 2020
Note: Property is not currently for sale or for rent.

-
Type: Semi-Detached
-
Style: 2-Storey
-
Size: 1100 sqft
-
Lot Size: 28.41 x 120.29 Feet
-
Age: 31-50 years
-
Taxes: $2,837 per year
-
Days on Site: 5 Days
-
Added: Nov 07, 2020 (5 days on market)
-
Updated:
-
Last Checked: 3 months ago
-
MLS®#: X4983594
-
Listed By: Re/max real estate centre inc., brokerage
Welcome To 16 Frobisher Crt. This Home Features 3 Bedrooms, 1.5 Baths, Sliders Off The Kitchen To A Small Deck, And A Walk Out Basement To The Great Size Yard. This Home Needs Some Tlc But Has Great Potential. If Your An Investor Or A First Time Home Buyer, You Might Want To Check This Property Out. Located Close To Amenities And Minutes To 401. Book A Showing Today
Extras
**Interboard Listing: Cambridge Real Estate Association**
Property Details
Facts for 16 Frobisher Court, Cambridge
Status
Days on Market: 5
Last Status: Sold
Sold Date: Nov 12, 2020
Closed Date: Jan 20, 2021
Expiry Date: Jan 07, 2021
Sold Price: $450,000
Unavailable Date: Nov 12, 2020
Input Date: Nov 09, 2020
Prior LSC: Listing with no contract changes
Property
Status: Sale
Property Type: Semi-Detached
Style: 2-Storey
Size (sq ft): 1100
Age: 31-50
Area: Cambridge
Inside
Bedrooms: 3
Bathrooms: 2
Kitchens: 1
Rooms: 6
Den/Family Room: No
Air Conditioning: Central Air
Fireplace: No
Washrooms: 2
Building
Basement: Finished
Basement 2: Full
Heat Type: Forced Air
Heat Source: Gas
Exterior: Brick
Exterior: Other
Water Supply: Municipal
Special Designation: Unknown
Parking
Driveway: Private
Garage Type: None
Covered Parking Spaces: 2
Total Parking Spaces: 2
Fees
Tax Year: 2020
Tax Legal Description: Pt Lt 140 Pl 1371 Cambridge As In 1119777; S/T Ws5
Taxes: $2,837
Land
Cross Street: Northview Heights
Municipality District: Cambridge
Fronting On: North
Parcel Number: 300603001
Pool: None
Sewer: Sewers
Lot Depth: 120.29 Feet
Lot Frontage: 28.41 Feet
Acres: < .50
Zoning: Rs1
Rooms
Room details for 16 Frobisher Court, Cambridge
| Type | Dimensions | Description |
|---|---|---|
| Br 2nd | 3.05 x 3.66 | |
| 2nd Br 2nd | 2.44 x 4.27 | |
| 3rd Br 2nd | 2.74 x 3.05 | |
| Bathroom 2nd | - | 4 Pc Bath |
| Kitchen Main | 3.35 x 3.96 | |
| Living Main | 3.96 x 5.18 | |
| Rec Bsmt | 4.88 x 4.27 | |
| Bathroom Bsmt | - | 2 Pc Bath |
| XXXXXXXX | XXX XX, XXXX |
XXXX XXX XXXX |
$XXX,XXX |
| XXX XX, XXXX |
XXXXXX XXX XXXX |
$XXX,XXX |
| XXXXXXXX XXXX | XXX XX, XXXX | $450,000 XXX XXXX |
| XXXXXXXX XXXXXX | XXX XX, XXXX | $399,900 XXX XXXX |

Christ The King Catholic Elementary School
Elementary: CatholicSt Peter Catholic Elementary School
Elementary: CatholicSt Margaret Catholic Elementary School
Elementary: CatholicElgin Street Public School
Elementary: PublicAvenue Road Public School
Elementary: PublicClemens Mill Public School
Elementary: PublicSouthwood Secondary School
Secondary: PublicGlenview Park Secondary School
Secondary: PublicGalt Collegiate and Vocational Institute
Secondary: PublicMonsignor Doyle Catholic Secondary School
Secondary: CatholicJacob Hespeler Secondary School
Secondary: PublicSt Benedict Catholic Secondary School
Secondary: Catholic