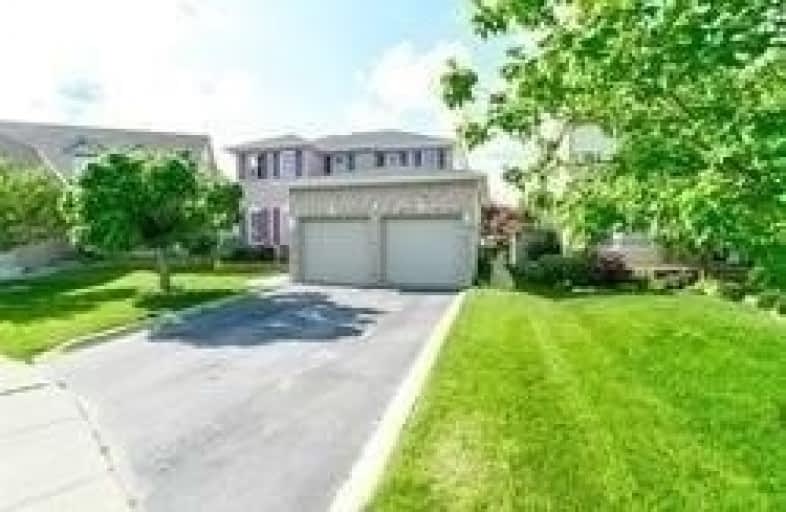Sold on Oct 02, 2019
Note: Property is not currently for sale or for rent.

-
Type: Detached
-
Style: 2-Storey
-
Size: 1500 sqft
-
Lot Size: 43.14 x 106 Feet
-
Age: No Data
-
Taxes: $4,425 per year
-
Days on Site: 5 Days
-
Added: Oct 08, 2019 (5 days on market)
-
Updated:
-
Last Checked: 3 months ago
-
MLS®#: X4591610
-
Listed By: Re/max realty services inc., brokerage
Fantastic Family Home Has All Of The Room You're Looking For, With 4 Brms ,4 Wrms And A Fully Finished Basement To Ensure Everyone Has Their Own Space. Located In A Quiet Residential Neighbourhood , On A Premium Pie-Shaped Lot.This Classic 2-Storey Home Brick And Double Car Garage Make A Great First Impression.
Extras
All Appliances, Furnace & Ceramic 2010,Roof 2012, Granite Counter Top & Driveway 2014, Baths 2016, Lawns Professionally Maintained For 6 Yrs. Shed In Backyard.
Property Details
Facts for 161 Harwood Road, Cambridge
Status
Days on Market: 5
Last Status: Sold
Sold Date: Oct 02, 2019
Closed Date: Nov 04, 2019
Expiry Date: Jan 27, 2020
Sold Price: $595,000
Unavailable Date: Oct 02, 2019
Input Date: Sep 27, 2019
Property
Status: Sale
Property Type: Detached
Style: 2-Storey
Size (sq ft): 1500
Area: Cambridge
Availability Date: Asap
Inside
Bedrooms: 4
Bathrooms: 4
Kitchens: 1
Rooms: 8
Den/Family Room: Yes
Air Conditioning: Central Air
Fireplace: Yes
Washrooms: 4
Building
Basement: Finished
Heat Type: Forced Air
Heat Source: Gas
Exterior: Brick
Exterior: Vinyl Siding
Water Supply: Municipal
Special Designation: Unknown
Parking
Driveway: Pvt Double
Garage Spaces: 2
Garage Type: Attached
Covered Parking Spaces: 4
Total Parking Spaces: 6
Fees
Tax Year: 2019
Tax Legal Description: Lt 11 Pl 1523 Cambridge ; S/T Right In 1408459; Ca
Taxes: $4,425
Land
Cross Street: Harwood / Grand Ridg
Municipality District: Cambridge
Fronting On: South
Pool: None
Sewer: Sewers
Lot Depth: 106 Feet
Lot Frontage: 43.14 Feet
Additional Media
- Virtual Tour: https://unbranded.mediatours.ca/property/161-harwood-road-cambridge/
Rooms
Room details for 161 Harwood Road, Cambridge
| Type | Dimensions | Description |
|---|---|---|
| Dining Main | 3.09 x 5.81 | |
| Living Main | 3.09 x 5.81 | |
| Family Main | 3.40 x 4.90 | |
| Kitchen Main | 2.92 x 6.12 | |
| Breakfast Main | 2.92 x 6.12 | |
| Master 2nd | 3.32 x 6.17 | |
| 2nd Br 2nd | 2.66 x 3.45 | |
| 3rd Br 2nd | 3.47 x 4.06 | |
| 4th Br 2nd | 2.99 x 2.99 | |
| Rec Bsmt | - |
| XXXXXXXX | XXX XX, XXXX |
XXXX XXX XXXX |
$XXX,XXX |
| XXX XX, XXXX |
XXXXXX XXX XXXX |
$XXX,XXX | |
| XXXXXXXX | XXX XX, XXXX |
XXXXXXX XXX XXXX |
|
| XXX XX, XXXX |
XXXXXX XXX XXXX |
$X,XXX | |
| XXXXXXXX | XXX XX, XXXX |
XXXXXXX XXX XXXX |
|
| XXX XX, XXXX |
XXXXXX XXX XXXX |
$XXX,XXX | |
| XXXXXXXX | XXX XX, XXXX |
XXXXXXX XXX XXXX |
|
| XXX XX, XXXX |
XXXXXX XXX XXXX |
$XXX,XXX | |
| XXXXXXXX | XXX XX, XXXX |
XXXXXXX XXX XXXX |
|
| XXX XX, XXXX |
XXXXXX XXX XXXX |
$XXX,XXX | |
| XXXXXXXX | XXX XX, XXXX |
XXXXXXX XXX XXXX |
|
| XXX XX, XXXX |
XXXXXX XXX XXXX |
$X,XXX |
| XXXXXXXX XXXX | XXX XX, XXXX | $595,000 XXX XXXX |
| XXXXXXXX XXXXXX | XXX XX, XXXX | $609,000 XXX XXXX |
| XXXXXXXX XXXXXXX | XXX XX, XXXX | XXX XXXX |
| XXXXXXXX XXXXXX | XXX XX, XXXX | $2,400 XXX XXXX |
| XXXXXXXX XXXXXXX | XXX XX, XXXX | XXX XXXX |
| XXXXXXXX XXXXXX | XXX XX, XXXX | $629,000 XXX XXXX |
| XXXXXXXX XXXXXXX | XXX XX, XXXX | XXX XXXX |
| XXXXXXXX XXXXXX | XXX XX, XXXX | $669,900 XXX XXXX |
| XXXXXXXX XXXXXXX | XXX XX, XXXX | XXX XXXX |
| XXXXXXXX XXXXXX | XXX XX, XXXX | $709,900 XXX XXXX |
| XXXXXXXX XXXXXXX | XXX XX, XXXX | XXX XXXX |
| XXXXXXXX XXXXXX | XXX XX, XXXX | $2,300 XXX XXXX |

St Gregory Catholic Elementary School
Elementary: CatholicBlair Road Public School
Elementary: PublicSt Andrew's Public School
Elementary: PublicSt Augustine Catholic Elementary School
Elementary: CatholicHighland Public School
Elementary: PublicTait Street Public School
Elementary: PublicSouthwood Secondary School
Secondary: PublicGlenview Park Secondary School
Secondary: PublicGalt Collegiate and Vocational Institute
Secondary: PublicMonsignor Doyle Catholic Secondary School
Secondary: CatholicPreston High School
Secondary: PublicSt Benedict Catholic Secondary School
Secondary: Catholic- 2 bath
- 4 bed
- 1500 sqft
21 Crestwood Drive, Cambridge, Ontario • N1S 3N8 • Cambridge
- 2 bath
- 4 bed
30-32 Beverly Street, Cambridge, Ontario • N1R 3Z5 • Cambridge




