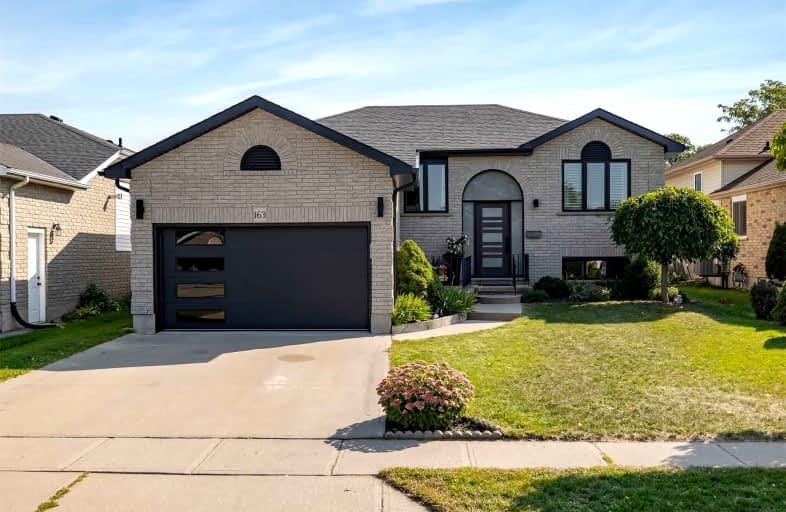
St Francis Catholic Elementary School
Elementary: Catholic
2.60 km
St Gregory Catholic Elementary School
Elementary: Catholic
1.48 km
Central Public School
Elementary: Public
2.96 km
St Andrew's Public School
Elementary: Public
1.79 km
Highland Public School
Elementary: Public
2.29 km
Tait Street Public School
Elementary: Public
0.83 km
Southwood Secondary School
Secondary: Public
1.43 km
Glenview Park Secondary School
Secondary: Public
2.37 km
Galt Collegiate and Vocational Institute
Secondary: Public
3.71 km
Monsignor Doyle Catholic Secondary School
Secondary: Catholic
2.92 km
Preston High School
Secondary: Public
6.52 km
St Benedict Catholic Secondary School
Secondary: Catholic
6.62 km














