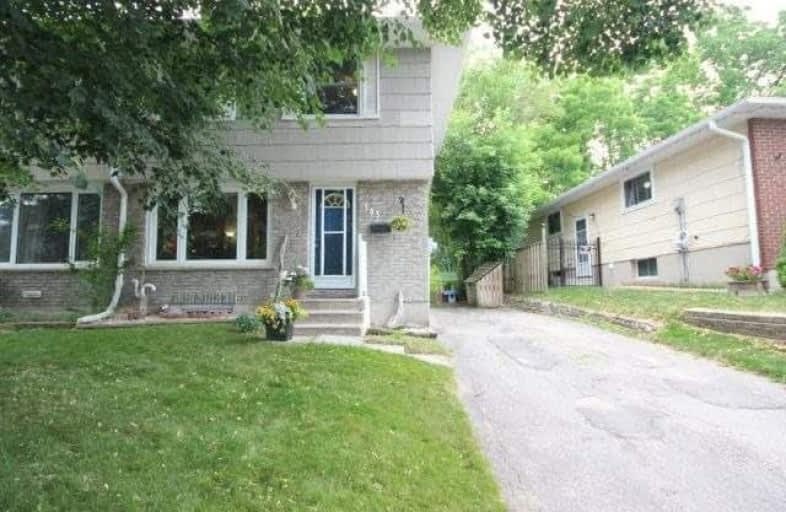Sold on Jun 25, 2018
Note: Property is not currently for sale or for rent.

-
Type: Semi-Detached
-
Style: 2-Storey
-
Size: 700 sqft
-
Lot Size: 35.2 x 110.2 Feet
-
Age: 31-50 years
-
Taxes: $2,223 per year
-
Days on Site: 5 Days
-
Added: Sep 07, 2019 (5 days on market)
-
Updated:
-
Last Checked: 2 months ago
-
MLS®#: X4168853
-
Listed By: Comfree commonsense network, brokerage
Backing Onto Mature Trees, Your Backyard Will Be Your Oasis. Evening Shade Makes For Comfortable Dinners On The Patio, While Daytime Sun Keeps Your Gardens Blooming All Summer Long. This Three-Bedroom West Galt Home Is Only Minutes To The 401, Within Walking Distance To Both Elementary And High Schools, Parks, A Public Swimming Pool And A Shopping Center. The New Gaslight District And Downtown Galt Core Is A Comfortable 20 Minute Walk.
Property Details
Facts for 163 Woodside Avenue, Cambridge
Status
Days on Market: 5
Last Status: Sold
Sold Date: Jun 25, 2018
Closed Date: Jul 31, 2018
Expiry Date: Oct 19, 2018
Sold Price: $343,500
Unavailable Date: Jun 25, 2018
Input Date: Jun 21, 2018
Property
Status: Sale
Property Type: Semi-Detached
Style: 2-Storey
Size (sq ft): 700
Age: 31-50
Area: Cambridge
Availability Date: Flex
Inside
Bedrooms: 3
Bathrooms: 2
Kitchens: 1
Rooms: 6
Den/Family Room: No
Air Conditioning: Central Air
Fireplace: Yes
Laundry Level: Lower
Washrooms: 2
Building
Basement: Finished
Heat Type: Forced Air
Heat Source: Gas
Exterior: Brick
Water Supply: Municipal
Special Designation: Unknown
Parking
Driveway: Available
Garage Type: None
Covered Parking Spaces: 3
Total Parking Spaces: 3
Fees
Tax Year: 2018
Tax Legal Description: Pt Lt 25 Pl 1329 Cambridge As In 1269851; S/T Ws51
Taxes: $2,223
Land
Cross Street: Waterloo Regional Rd
Municipality District: Cambridge
Fronting On: West
Pool: None
Sewer: Sewers
Lot Depth: 110.2 Feet
Lot Frontage: 35.2 Feet
Acres: < .50
Rooms
Room details for 163 Woodside Avenue, Cambridge
| Type | Dimensions | Description |
|---|---|---|
| Breakfast Main | 2.44 x 3.51 | |
| Kitchen Main | 1.17 x 2.90 | |
| Living Main | 4.06 x 4.52 | |
| Master 2nd | 2.72 x 4.37 | |
| 2nd Br 2nd | 3.18 x 3.33 | |
| 3rd Br 2nd | 2.95 x 3.63 | |
| Rec Bsmt | 4.04 x 4.47 |
| XXXXXXXX | XXX XX, XXXX |
XXXX XXX XXXX |
$XXX,XXX |
| XXX XX, XXXX |
XXXXXX XXX XXXX |
$XXX,XXX |
| XXXXXXXX XXXX | XXX XX, XXXX | $343,500 XXX XXXX |
| XXXXXXXX XXXXXX | XXX XX, XXXX | $349,900 XXX XXXX |

St Gregory Catholic Elementary School
Elementary: CatholicCentral Public School
Elementary: PublicSt Andrew's Public School
Elementary: PublicSt Augustine Catholic Elementary School
Elementary: CatholicHighland Public School
Elementary: PublicTait Street Public School
Elementary: PublicSouthwood Secondary School
Secondary: PublicGlenview Park Secondary School
Secondary: PublicGalt Collegiate and Vocational Institute
Secondary: PublicMonsignor Doyle Catholic Secondary School
Secondary: CatholicPreston High School
Secondary: PublicSt Benedict Catholic Secondary School
Secondary: Catholic

