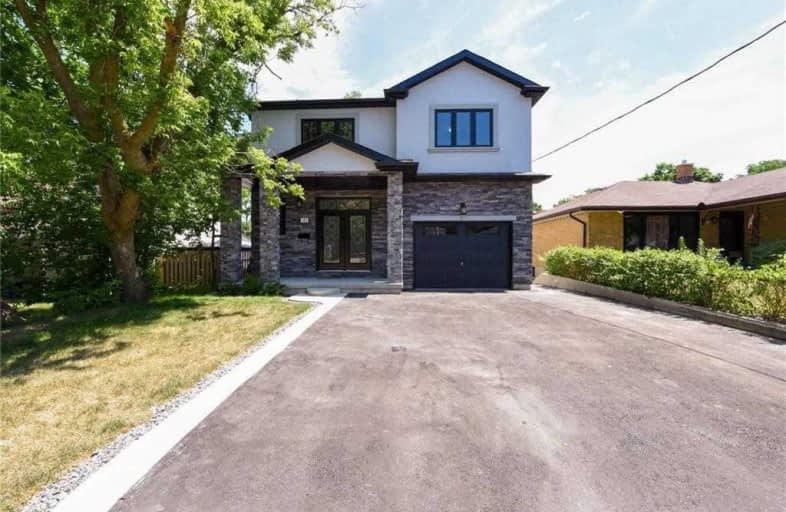Sold on Sep 10, 2020
Note: Property is not currently for sale or for rent.

-
Type: Detached
-
Style: 2-Storey
-
Lot Size: 40 x 134 Feet
-
Age: No Data
-
Taxes: $3,032 per year
-
Days on Site: 6 Days
-
Added: Sep 04, 2020 (6 days on market)
-
Updated:
-
Last Checked: 3 months ago
-
MLS®#: X4899582
-
Listed By: Ipro realty ltd., brokerage
An Absolute Show Stopper! A Duplex Built To City Standards, Ready To Be Registered. Enjoy Living In This Totally Rebuilt Home Offering Over 4000 Sqft. This Property Features 5+2 Bedrooms, 2 Kitchens And 4 Full Bathrooms. There Is Open Concept Living Completed With Stainless Steel Appliances, Beautiful Quartz Counter Tops And An Amazing Waterfall Island. The Basement Features A Separate 2 Bedroom Apartment That Offers Around 1100 Sqft Of Living Space.
Property Details
Facts for 165 Saint Andrews Street, Cambridge
Status
Days on Market: 6
Last Status: Sold
Sold Date: Sep 10, 2020
Closed Date: Nov 02, 2020
Expiry Date: Nov 09, 2020
Sold Price: $850,000
Unavailable Date: Sep 10, 2020
Input Date: Sep 04, 2020
Prior LSC: Listing with no contract changes
Property
Status: Sale
Property Type: Detached
Style: 2-Storey
Area: Cambridge
Availability Date: Immediate
Inside
Bedrooms: 5
Bedrooms Plus: 2
Bathrooms: 4
Kitchens: 1
Kitchens Plus: 1
Rooms: 8
Den/Family Room: Yes
Air Conditioning: Central Air
Fireplace: No
Washrooms: 4
Building
Basement: Apartment
Basement 2: Fin W/O
Heat Type: Forced Air
Heat Source: Gas
Exterior: Concrete
Exterior: Stone
Water Supply: Municipal
Special Designation: Unknown
Parking
Driveway: Private
Garage Spaces: 1
Garage Type: Attached
Covered Parking Spaces: 2
Total Parking Spaces: 3
Fees
Tax Year: 2020
Tax Legal Description: See Brokers Remarks
Taxes: $3,032
Land
Cross Street: Victoria Avenue
Municipality District: Cambridge
Fronting On: East
Pool: None
Sewer: Sewers
Lot Depth: 134 Feet
Lot Frontage: 40 Feet
Rooms
Room details for 165 Saint Andrews Street, Cambridge
| Type | Dimensions | Description |
|---|---|---|
| Living Main | 7.01 x 5.18 | Combined W/Dining |
| Kitchen Main | 4.87 x 4.87 | |
| Family Main | 3.04 x 3.65 | |
| Office Main | 3.65 x 3.96 | |
| Master Main | 4.57 x 5.79 | |
| 2nd Br Main | 4.87 x 4.26 | |
| 3rd Br Main | 4.26 x 3.65 | |
| 4th Br Main | 4.57 x 4.26 | |
| Kitchen Bsmt | 4.87 x 4.57 | |
| Living Bsmt | 3.35 x 4.57 | |
| Dining Bsmt | 4.57 x 2.74 | |
| Br Bsmt | 4.87 x 5.18 |
| XXXXXXXX | XXX XX, XXXX |
XXXX XXX XXXX |
$XXX,XXX |
| XXX XX, XXXX |
XXXXXX XXX XXXX |
$XXX,XXX | |
| XXXXXXXX | XXX XX, XXXX |
XXXXXXX XXX XXXX |
|
| XXX XX, XXXX |
XXXXXX XXX XXXX |
$XXX,XXX | |
| XXXXXXXX | XXX XX, XXXX |
XXXXXXX XXX XXXX |
|
| XXX XX, XXXX |
XXXXXX XXX XXXX |
$XXX,XXX | |
| XXXXXXXX | XXX XX, XXXX |
XXXXXXX XXX XXXX |
|
| XXX XX, XXXX |
XXXXXX XXX XXXX |
$XXX,XXX |
| XXXXXXXX XXXX | XXX XX, XXXX | $850,000 XXX XXXX |
| XXXXXXXX XXXXXX | XXX XX, XXXX | $864,900 XXX XXXX |
| XXXXXXXX XXXXXXX | XXX XX, XXXX | XXX XXXX |
| XXXXXXXX XXXXXX | XXX XX, XXXX | $884,900 XXX XXXX |
| XXXXXXXX XXXXXXX | XXX XX, XXXX | XXX XXXX |
| XXXXXXXX XXXXXX | XXX XX, XXXX | $924,800 XXX XXXX |
| XXXXXXXX XXXXXXX | XXX XX, XXXX | XXX XXXX |
| XXXXXXXX XXXXXX | XXX XX, XXXX | $944,800 XXX XXXX |

St Francis Catholic Elementary School
Elementary: CatholicSt Gregory Catholic Elementary School
Elementary: CatholicCentral Public School
Elementary: PublicSt Andrew's Public School
Elementary: PublicHighland Public School
Elementary: PublicTait Street Public School
Elementary: PublicSouthwood Secondary School
Secondary: PublicGlenview Park Secondary School
Secondary: PublicGalt Collegiate and Vocational Institute
Secondary: PublicMonsignor Doyle Catholic Secondary School
Secondary: CatholicPreston High School
Secondary: PublicSt Benedict Catholic Secondary School
Secondary: Catholic- 4 bath
- 5 bed
- 3000 sqft
228 Main Street, Cambridge, Ontario • N1R 1W8 • Cambridge
- — bath
- — bed
- — sqft
42 Market Street, Cambridge, Ontario • N1R 3T2 • Cambridge
- — bath
- — bed
- — sqft
245 Ainslie Street South, Cambridge, Ontario • N1R 3L2 • Cambridge





