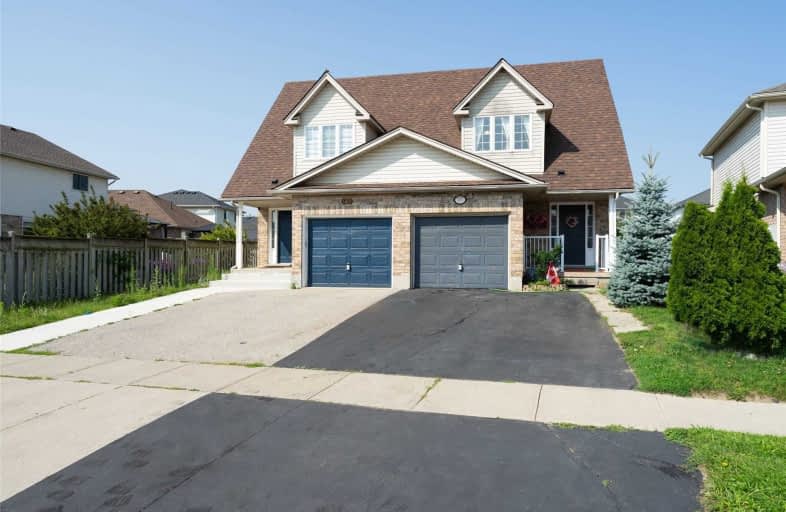
Christ The King Catholic Elementary School
Elementary: Catholic
1.27 km
St Margaret Catholic Elementary School
Elementary: Catholic
0.64 km
Saginaw Public School
Elementary: Public
1.34 km
Elgin Street Public School
Elementary: Public
1.70 km
St. Teresa of Calcutta Catholic Elementary School
Elementary: Catholic
0.92 km
Clemens Mill Public School
Elementary: Public
0.64 km
Southwood Secondary School
Secondary: Public
6.00 km
Glenview Park Secondary School
Secondary: Public
5.47 km
Galt Collegiate and Vocational Institute
Secondary: Public
3.42 km
Monsignor Doyle Catholic Secondary School
Secondary: Catholic
6.00 km
Jacob Hespeler Secondary School
Secondary: Public
3.09 km
St Benedict Catholic Secondary School
Secondary: Catholic
0.56 km







