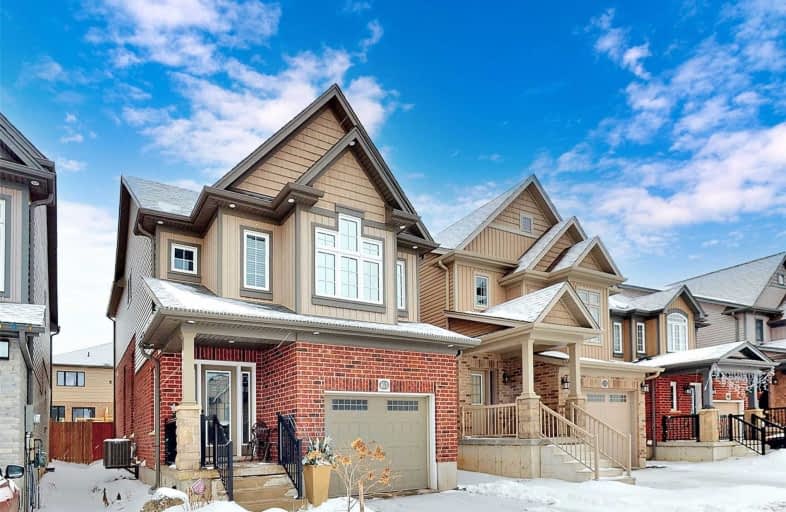
St Gregory Catholic Elementary School
Elementary: Catholic
1.54 km
Blair Road Public School
Elementary: Public
2.52 km
St Andrew's Public School
Elementary: Public
2.03 km
St Augustine Catholic Elementary School
Elementary: Catholic
2.02 km
Highland Public School
Elementary: Public
1.56 km
Tait Street Public School
Elementary: Public
2.44 km
Southwood Secondary School
Secondary: Public
0.84 km
Glenview Park Secondary School
Secondary: Public
3.25 km
Galt Collegiate and Vocational Institute
Secondary: Public
2.79 km
Monsignor Doyle Catholic Secondary School
Secondary: Catholic
4.15 km
Preston High School
Secondary: Public
4.46 km
St Benedict Catholic Secondary School
Secondary: Catholic
5.60 km














