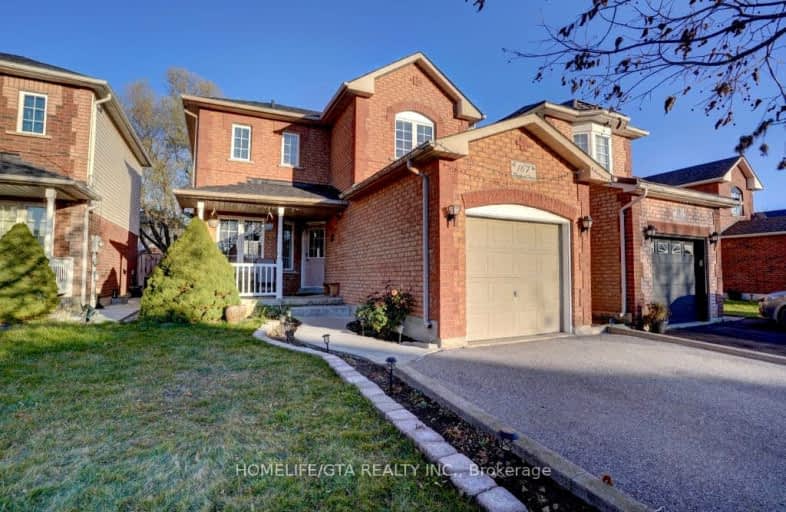Car-Dependent
- Almost all errands require a car.
22
/100
Some Transit
- Most errands require a car.
32
/100
Somewhat Bikeable
- Most errands require a car.
39
/100

St Francis Catholic Elementary School
Elementary: Catholic
1.14 km
St Vincent de Paul Catholic Elementary School
Elementary: Catholic
1.48 km
Chalmers Street Public School
Elementary: Public
1.74 km
Tait Street Public School
Elementary: Public
1.67 km
Stewart Avenue Public School
Elementary: Public
1.30 km
Holy Spirit Catholic Elementary School
Elementary: Catholic
1.64 km
W Ross Macdonald Provincial Secondary School
Secondary: Provincial
8.13 km
Southwood Secondary School
Secondary: Public
3.09 km
Glenview Park Secondary School
Secondary: Public
1.08 km
Galt Collegiate and Vocational Institute
Secondary: Public
3.76 km
Monsignor Doyle Catholic Secondary School
Secondary: Catholic
0.61 km
St Benedict Catholic Secondary School
Secondary: Catholic
6.14 km
-
Cambridge Vetran's Park
Grand Ave And North St, Cambridge ON 2.76km -
Gordon Chaplin Park
Cambridge ON 3.95km -
Domm Park
55 Princess St, Cambridge ON 4.85km
-
Scotiabank
270 Dundas St S, Cambridge ON N1R 8A8 2.28km -
Meridian Credit Union ATM
125 Dundas St N, Cambridge ON N1R 5N6 2.6km -
BMO Bank of Montreal
44 Main St (Ainsile St N), Cambridge ON N1R 1V4 2.62km














